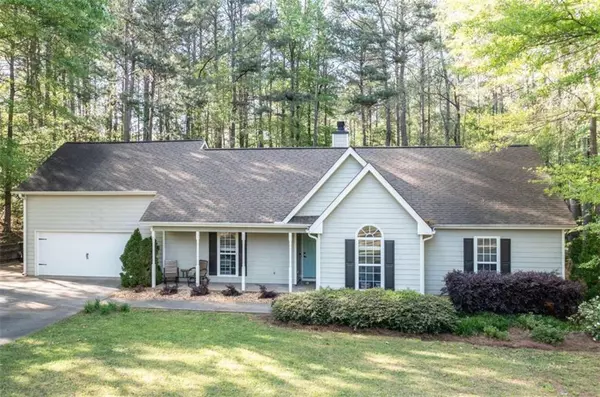For more information regarding the value of a property, please contact us for a free consultation.
3009 Tennyson DR Monroe, GA 30656
Want to know what your home might be worth? Contact us for a FREE valuation!

Our team is ready to help you sell your home for the highest possible price ASAP
Key Details
Sold Price $325,000
Property Type Single Family Home
Sub Type Single Family Residence
Listing Status Sold
Purchase Type For Sale
Square Footage 1,667 sqft
Price per Sqft $194
Subdivision Thompson Woods
MLS Listing ID 7370737
Sold Date 07/11/24
Style Ranch,Traditional
Bedrooms 3
Full Baths 2
Construction Status Resale
HOA Y/N No
Originating Board First Multiple Listing Service
Year Built 1998
Annual Tax Amount $3,239
Tax Year 2023
Lot Size 1.000 Acres
Acres 1.0
Property Description
Welcome to your charming ranch-style retreat! This delightful 3 bedroom, 2 bathroom home boasts comfort and convenience at every turn. Step inside to discover an open layout, perfect for both relaxation and entertainment. The inviting living area welcomes you with warm ambiance and a wood-burning fireplace and boasts lots of natural light. Retreat to the tranquil master suite for peaceful nights accompanied by a master bathroom with both a garden tub and separate shower. The main floor also has two additional cozy bedrooms for family or guests. Need more space? Explore the versatile bonus room, ideal for a home office, mancave, teen suite, or heated/cooled storage space. Outside, enjoy the large backyard, perfect for alfresco dining on the wood deck or simply unwinding amidst the beautiful southern pines. With its desirable features, quiet neighborhood, and prime location less than 5 miles from the beautifully restored downtown Monroe, this ranch-style gem offers the perfect blend of comfort and style for the next season of your life.
Location
State GA
County Walton
Lake Name None
Rooms
Bedroom Description Master on Main
Other Rooms None
Basement None
Main Level Bedrooms 3
Dining Room Open Concept
Interior
Interior Features High Speed Internet
Heating Central, Heat Pump
Cooling Central Air, Heat Pump
Flooring Ceramic Tile, Vinyl
Fireplaces Number 1
Fireplaces Type Living Room
Window Features Window Treatments
Appliance Dishwasher, Electric Water Heater, Microwave
Laundry In Hall, Laundry Closet
Exterior
Exterior Feature Private Yard
Garage Attached, Garage, Garage Door Opener, Parking Pad
Garage Spaces 2.0
Fence None
Pool None
Community Features None
Utilities Available Cable Available, Electricity Available, Phone Available, Underground Utilities, Water Available
Waterfront Description None
View Trees/Woods
Roof Type Composition
Street Surface Asphalt
Accessibility None
Handicap Access None
Porch Deck, Front Porch
Parking Type Attached, Garage, Garage Door Opener, Parking Pad
Total Parking Spaces 2
Private Pool false
Building
Lot Description Level, Private, Wooded
Story One and One Half
Foundation Slab
Sewer Septic Tank
Water Public
Architectural Style Ranch, Traditional
Level or Stories One and One Half
Structure Type Wood Siding
New Construction No
Construction Status Resale
Schools
Elementary Schools Monroe
Middle Schools Carver
High Schools Monroe Area
Others
Senior Community no
Restrictions false
Tax ID N091A00000023000
Ownership Fee Simple
Financing no
Special Listing Condition None
Read Less

Bought with Non FMLS Member
GET MORE INFORMATION




