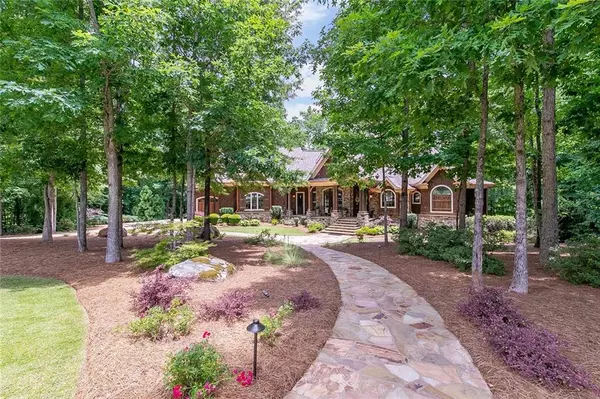For more information regarding the value of a property, please contact us for a free consultation.
518 St Ives WALK Monroe, GA 30655
Want to know what your home might be worth? Contact us for a FREE valuation!

Our team is ready to help you sell your home for the highest possible price ASAP
Key Details
Sold Price $1,344,444
Property Type Single Family Home
Sub Type Single Family Residence
Listing Status Sold
Purchase Type For Sale
Square Footage 7,999 sqft
Price per Sqft $168
Subdivision St Ives
MLS Listing ID 7388731
Sold Date 07/02/24
Style Craftsman
Bedrooms 6
Full Baths 6
Half Baths 1
Construction Status Resale
HOA Fees $700
HOA Y/N Yes
Originating Board First Multiple Listing Service
Year Built 2009
Annual Tax Amount $14,463
Tax Year 2023
Lot Size 1.570 Acres
Acres 1.57
Property Description
Tucked within the safe and prestigious St. Ives neighborhood, this stunning, one of a kind home breathes life and relaxation. Upon entering the foyer, you can feel the street of dreams quality architecture of Garrell Associates' award winning Tranquility house plan. The open living, dining, kitchen, and keeping room make this home a cozy fit for two, while offering the perfect venue for entertaining- both on the main level and on the terrace level. The thoughtfully designed kitchen boasts two Sub-zero refrigerator/freezers, gourmet Wolf range, gourmet Wolf grill, two Bosch dishwashers, two ice-makers that make soft nugget "Zaxby's" ice, warming drawer, and charming Shaw original ceramic farm sink. The island is topped with polished soapstone, and custom cabinets have under cabinet lighting and elegant glass fronts. Next to the kitchen is the keeping room complete with coffered ceiling, custom cabinets, and gas fireplace. Indeed, this pair of rooms, along with the barrel ceiling breakfast area, is the heart of the home. Retreat to the owners' suite on the main level, which features an amazing tray ceiling with ambient rope lighting and access to the spacious back deck. The owners' bathroom offers dual vanities, large garden jacuzzi tub, expansive walk-in shower with two shower heads, two rain heads, handheld, and four body wash heads. Exit the shower and enjoy warm towels fresh from the warming drawer. Showered and fresh, a large walk-in closet with custom built-ins provides an extravagant space to finish getting ready for your day. The terrace level, centered around entertainment, comfort, and leisure offers state of the art theater room complete with movie ready projector and screen, twelve reclining theater chairs, stage with curtains, and dimmable lighting. This room gives movie night new meaning! After the movie, enjoy snacks and drinks at the terrace level bar made from hand carved reclaimed wood, or play some pool and ping pong in the game rooms. Detailed woodwork, carvings, and murals flow throughout the entire home, including the "Gold Mine" play room, the jungle themed room, and the mountain themed room. Truly this home is a haven for relaxation and fun. Take a walk outside to enjoy the football field sized private back yard with stadium lights for enjoying the outdoors after hours. If time permits, treat yourself to a sauna treatment or a dip in the hot tub with your favorite snack and drink from the bar. Adding to the outdoor enjoyment sits the grand pavilion, complete with TV and gas starter, wood burning fireplace. It is the perfect place to wind down after a busy day. This beautiful 6 bedroom, 6 1/2 bath home in its quaint gated neighborhood simply has so much to offer it's impossible to capture it all in words. Come visit this award winning home and feel the luxury and peace yourself. You won't be able to resist wanting to call it home!
Location
State GA
County Walton
Lake Name None
Rooms
Bedroom Description Master on Main
Other Rooms Gazebo
Basement Bath/Stubbed, Daylight, Exterior Entry, Finished, Finished Bath, Interior Entry
Main Level Bedrooms 2
Dining Room Open Concept, Separate Dining Room
Interior
Interior Features Beamed Ceilings, Bookcases, Cathedral Ceiling(s), Coffered Ceiling(s), Double Vanity, Entrance Foyer, Entrance Foyer 2 Story, High Ceilings 10 ft Main, Smart Home, Tray Ceiling(s), Walk-In Closet(s)
Heating Central, Electric
Cooling Ceiling Fan(s), Central Air, Electric
Flooring Carpet, Ceramic Tile, Hardwood
Fireplaces Number 4
Fireplaces Type Factory Built, Great Room, Keeping Room, Other Room
Window Features Insulated Windows
Appliance Dishwasher, Disposal, Double Oven, Gas Range, Range Hood, Self Cleaning Oven
Laundry Laundry Room, Main Level
Exterior
Exterior Feature Balcony, Courtyard, Garden, Private Yard
Garage Garage, Garage Faces Side, Level Driveway
Garage Spaces 4.0
Fence None
Pool None
Community Features Gated, Homeowners Assoc
Utilities Available Other
Waterfront Description None
View Rural
Roof Type Composition,Shingle
Street Surface Asphalt
Accessibility None
Handicap Access None
Porch Covered, Deck, Front Porch, Rear Porch
Parking Type Garage, Garage Faces Side, Level Driveway
Private Pool false
Building
Lot Description Back Yard, Front Yard, Landscaped, Level, Private, Wooded
Story One and One Half
Foundation Concrete Perimeter
Sewer Public Sewer
Water Public
Architectural Style Craftsman
Level or Stories One and One Half
Structure Type Shingle Siding,Stone,Other
New Construction No
Construction Status Resale
Schools
Elementary Schools Atha Road
Middle Schools Youth
High Schools Walnut Grove
Others
HOA Fee Include Maintenance Grounds
Senior Community no
Restrictions true
Tax ID NM07E00000020000
Ownership Fee Simple
Acceptable Financing Cash, Conventional
Listing Terms Cash, Conventional
Financing no
Special Listing Condition None
Read Less

Bought with Keller Williams Realty Atl Partners
GET MORE INFORMATION




