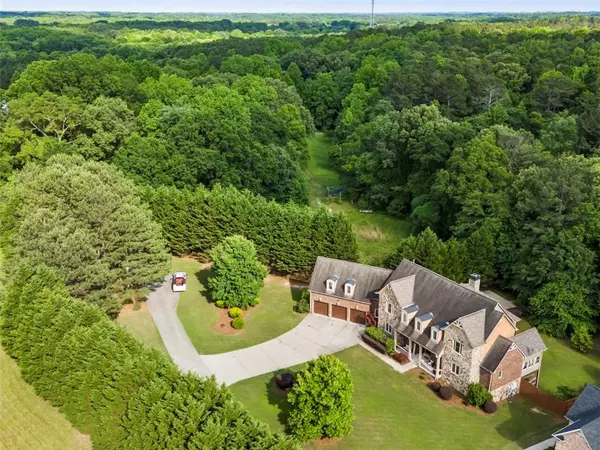For more information regarding the value of a property, please contact us for a free consultation.
5559 Powder Springs Dallas Road Powder Springs, GA 30127
Want to know what your home might be worth? Contact us for a FREE valuation!

Our team is ready to help you sell your home for the highest possible price ASAP
Key Details
Sold Price $895,000
Property Type Single Family Home
Sub Type Single Family Residence
Listing Status Sold
Purchase Type For Sale
Square Footage 7,000 sqft
Price per Sqft $127
MLS Listing ID 7390266
Sold Date 06/28/24
Style Traditional
Bedrooms 6
Full Baths 4
Half Baths 1
Construction Status Resale
HOA Y/N No
Originating Board First Multiple Listing Service
Year Built 2006
Annual Tax Amount $7,272
Tax Year 2023
Lot Size 1.680 Acres
Acres 1.68
Property Description
Introducing 5559 Powder Springs Dallas Rd, a gorgeous custom Estate Home on almost two acres! Boasting six large bedrooms, four and a half baths with the fireside Master On Main, this home is sure to impress. Nestled in a private enclave of 4 homes with NO HOA. This home offers everything you could imagine. Large open floor plan with loads of natural light, plantation shutters, 10 ft ceilings on the main, newly finished basement with entrainment area, bedrooms, gym, hair salon, and more. On the main level you will find the master bedroom, a 12 person dining room, breakfast area, large open kitchen with walk in pantry, family room, and a huge three car garage off the mudroom. There are two separate stairwells to access the 4 generously sized bedrooms upstairs with media area. Outside you will find a private fenced in, large level back yard complete with basketball court, entertainment deck, and hot tub. This home is located close to shopping, grocery stores, the Silver Comet trail and more. Welcome home to 5559 Powder Springs Dallas Rd where life is good and living is easy!
Location
State GA
County Cobb
Lake Name None
Rooms
Bedroom Description Master on Main
Other Rooms None
Basement Daylight, Exterior Entry, Finished, Finished Bath, Full, Walk-Out Access
Main Level Bedrooms 1
Dining Room Seats 12+, Separate Dining Room
Interior
Interior Features Beamed Ceilings, Bookcases, Cathedral Ceiling(s), Coffered Ceiling(s), Crown Molding, Entrance Foyer 2 Story, High Ceilings 10 ft Main, Recessed Lighting, Tray Ceiling(s), Walk-In Closet(s)
Heating Electric, Heat Pump
Cooling Central Air
Flooring Carpet, Hardwood
Fireplaces Number 2
Fireplaces Type Family Room, Gas Starter, Master Bedroom
Window Features Plantation Shutters
Appliance Dishwasher, Electric Oven, Gas Cooktop, Microwave, Range Hood
Laundry Laundry Room, Main Level
Exterior
Exterior Feature Private Yard
Garage Garage
Garage Spaces 3.0
Fence Back Yard
Pool None
Community Features None
Utilities Available Cable Available, Electricity Available, Natural Gas Available, Sewer Available
Waterfront Description None
View Rural, Trees/Woods
Roof Type Composition
Street Surface Concrete
Accessibility None
Handicap Access None
Porch Deck, Front Porch
Parking Type Garage
Private Pool false
Building
Lot Description Back Yard, Corner Lot, Front Yard, Landscaped, Level
Story Three Or More
Foundation Slab
Sewer Public Sewer
Water Public
Architectural Style Traditional
Level or Stories Three Or More
Structure Type Brick,Cement Siding
New Construction No
Construction Status Resale
Schools
Elementary Schools Powder Springs
Middle Schools Cooper
High Schools Mceachern
Others
Senior Community no
Restrictions false
Tax ID 19073500140
Special Listing Condition None
Read Less

Bought with Professional Realty, Inc.
GET MORE INFORMATION




