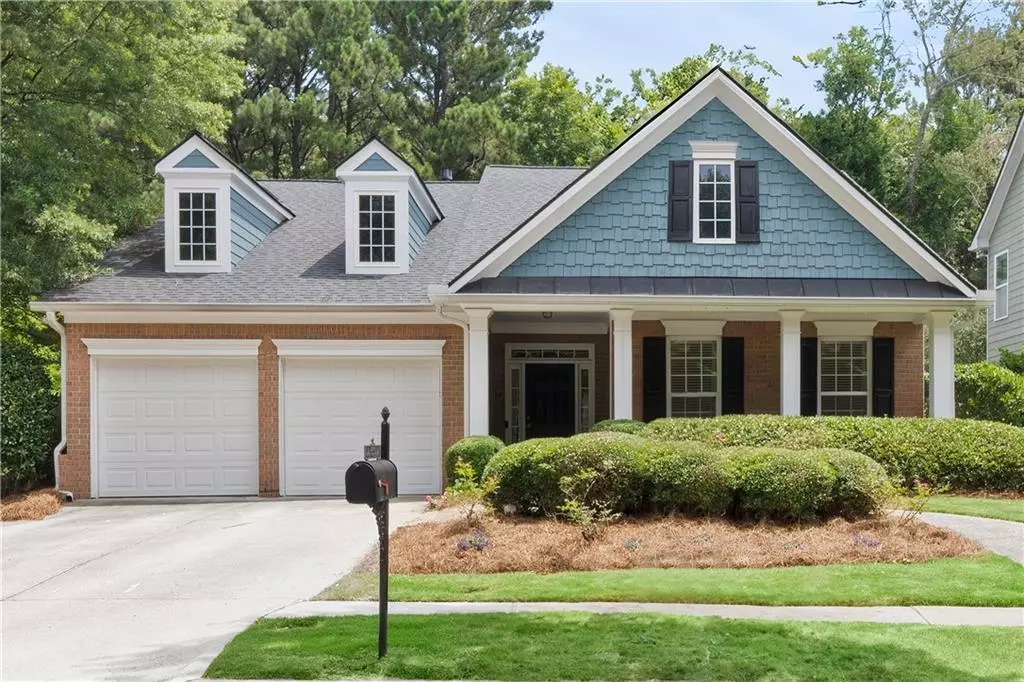$351,000
$350,000
0.3%For more information regarding the value of a property, please contact us for a free consultation.
3 Beds
2 Baths
1,923 SqFt
SOLD DATE : 07/10/2024
Key Details
Sold Price $351,000
Property Type Single Family Home
Sub Type Single Family Residence
Listing Status Sold
Purchase Type For Sale
Square Footage 1,923 sqft
Price per Sqft $182
Subdivision Cooper Woods
MLS Listing ID 7407033
Sold Date 07/10/24
Style Ranch
Bedrooms 3
Full Baths 2
HOA Fees $500
Originating Board First Multiple Listing Service
Year Built 2003
Annual Tax Amount $923
Tax Year 2023
Lot Size 6,969 Sqft
Property Description
Charming ranch style home in Loganville! This delightful three bedroom, 2 bathroom home offers comfort and convenience, situated on a beautiful lot across the street from the neighborhood pool and playground. As you enter, you are greeted by a spacious living areal with abundant natural light and a cozy fireplace - perfect for relaxation! The kitchen offers ample cabinet space and a spacious eat in area, perfect for entertaining friends and family. One of the highlights of the home is the finished sun room, which can serve as a serene office space or an additional living area, flooded with sunlight throughout the day. The master bedroom is generously sized and boasts a private en-suite bathroom, with a double vanity and soaking tub. The large covered front patio is perfect for winding down or waking up - with great views of the neighborhood amenities. Located in a friendly neighborhood in Loganville, this home is close to schools, shopping, and dining options.
Location
State GA
County Gwinnett
Rooms
Other Rooms None
Basement None
Dining Room None
Interior
Interior Features Double Vanity, Entrance Foyer
Heating Central
Cooling Central Air
Flooring Carpet, Laminate
Fireplaces Number 1
Fireplaces Type Family Room
Laundry In Hall
Exterior
Exterior Feature None
Parking Features Driveway, Garage
Garage Spaces 2.0
Fence None
Pool None
Community Features Homeowners Assoc, Playground, Pool, Sidewalks
Utilities Available Cable Available, Electricity Available, Natural Gas Available, Phone Available, Sewer Available, Water Available
Waterfront Description None
View Pool
Roof Type Shingle
Building
Lot Description Back Yard, Front Yard
Story One
Foundation Slab
Sewer Public Sewer
Water Public
New Construction No
Schools
Elementary Schools Trip
Middle Schools Bay Creek
High Schools Grayson
Others
Senior Community no
Special Listing Condition None
Read Less Info
Want to know what your home might be worth? Contact us for a FREE valuation!

Our team is ready to help you sell your home for the highest possible price ASAP

Bought with NextHome MatchMakers

"My job is to find and attract mastery-based agents to the office, protect the culture, and make sure everyone is happy! "






