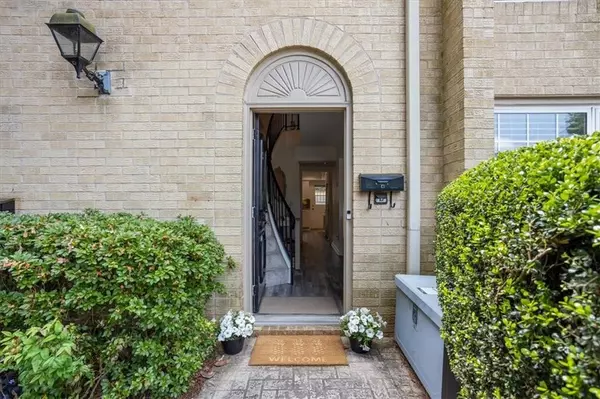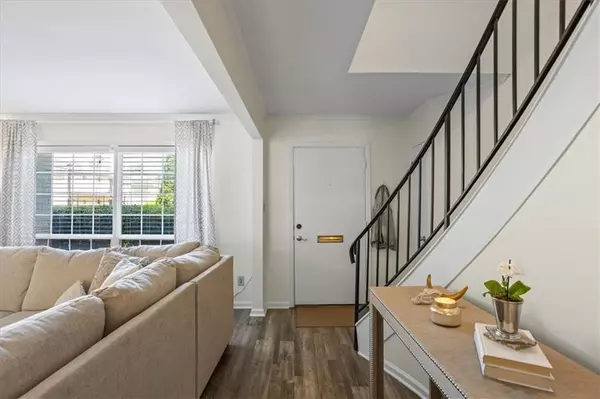$284,900
$284,900
For more information regarding the value of a property, please contact us for a free consultation.
2 Beds
1.5 Baths
1,324 SqFt
SOLD DATE : 07/12/2024
Key Details
Sold Price $284,900
Property Type Condo
Sub Type Condominium
Listing Status Sold
Purchase Type For Sale
Square Footage 1,324 sqft
Price per Sqft $215
Subdivision Round Hill
MLS Listing ID 7385640
Sold Date 07/12/24
Style Traditional
Bedrooms 2
Full Baths 1
Half Baths 1
Construction Status Resale
HOA Fees $488
HOA Y/N Yes
Originating Board First Multiple Listing Service
Year Built 1966
Annual Tax Amount $515
Tax Year 2023
Lot Size 1,324 Sqft
Acres 0.0304
Property Description
Thoughtfully and completely renovated condo that lives like a townhome in the best location! This beautifully updated unit features open living spaces, white and stainless-steel kitchen, luxury vinyl plank flooring on the main level and built in closet systems throughout. Huge bedrooms upstairs with luxurious main bathroom with dual sinks. Stunning curved staircase in entry is a showstopper! Kitchen and dining room access to your private patio with ample parking in the front and rear of unit. Location can't get better than this community that you can walk to The Prado, walk to Glenridge, Hospitals and Buckhead just minutes away, and great access to 285, 400, and 75. Your HOA dues include 3 storage units under the building, pool access, water, natural gas, trash pickup 2 times a week, exterior maintenance, exterior insurance, and a (new) water heater! Round Hill HOA no longer allows new rental units.
Location
State GA
County Fulton
Lake Name None
Rooms
Bedroom Description Double Master Bedroom,Oversized Master,Roommate Floor Plan
Other Rooms Storage
Basement None
Dining Room Open Concept
Interior
Interior Features Bookcases, Double Vanity, Entrance Foyer, His and Hers Closets, Recessed Lighting
Heating Baseboard, Central, Natural Gas
Cooling Ceiling Fan(s), Central Air, Electric
Flooring Carpet, Vinyl
Fireplaces Number 1
Fireplaces Type Gas Log, Gas Starter
Window Features Double Pane Windows
Appliance Dishwasher, Disposal, Gas Range, Microwave
Laundry In Kitchen, Laundry Closet, Main Level
Exterior
Exterior Feature Courtyard, Storage
Parking Features Kitchen Level, Parking Lot, Unassigned
Fence Brick, Wrought Iron
Pool In Ground
Community Features Homeowners Assoc, Near Schools, Near Shopping, Near Trails/Greenway, Pool, Sidewalks, Storage, Street Lights
Utilities Available Cable Available, Electricity Available, Natural Gas Available, Phone Available, Sewer Available, Water Available
Waterfront Description None
View City
Roof Type Composition
Street Surface Concrete
Accessibility None
Handicap Access None
Porch Patio
Total Parking Spaces 2
Private Pool false
Building
Lot Description Landscaped, Level
Story Two
Foundation Brick/Mortar
Sewer Public Sewer
Water Public
Architectural Style Traditional
Level or Stories Two
Structure Type Brick
New Construction No
Construction Status Resale
Schools
Elementary Schools Lake Forest
Middle Schools Ridgeview Charter
High Schools Riverwood International Charter
Others
Senior Community no
Restrictions true
Tax ID 17 009200080336
Ownership Condominium
Financing no
Special Listing Condition None
Read Less Info
Want to know what your home might be worth? Contact us for a FREE valuation!

Our team is ready to help you sell your home for the highest possible price ASAP

Bought with Roost Realty, Inc.

"My job is to find and attract mastery-based agents to the office, protect the culture, and make sure everyone is happy! "






