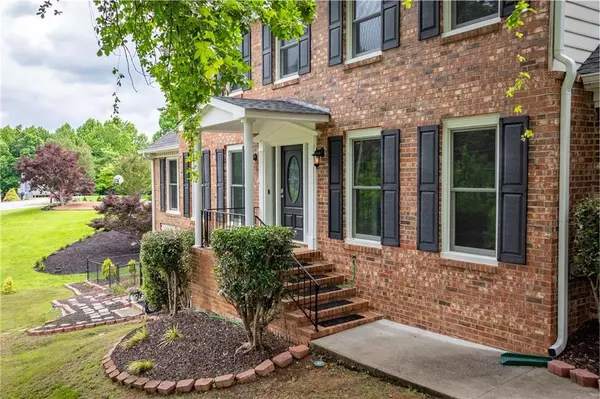For more information regarding the value of a property, please contact us for a free consultation.
1658 Basin DR Suwanee, GA 30024
Want to know what your home might be worth? Contact us for a FREE valuation!

Our team is ready to help you sell your home for the highest possible price ASAP
Key Details
Sold Price $515,000
Property Type Single Family Home
Sub Type Single Family Residence
Listing Status Sold
Purchase Type For Sale
Square Footage 2,998 sqft
Price per Sqft $171
Subdivision Maple Ridge
MLS Listing ID 7387557
Sold Date 07/16/24
Style Traditional
Bedrooms 5
Full Baths 4
Half Baths 1
Construction Status Resale
HOA Fees $400
HOA Y/N Yes
Originating Board First Multiple Listing Service
Year Built 1984
Annual Tax Amount $6,720
Tax Year 2023
Lot Size 0.470 Acres
Acres 0.47
Property Description
Welcome to this gorgeous 5-bedroom, 4.5-bathroom brick home, nestled in a serene and quiet neighborhood. Situated on a prominent corner lot, this stunning residence offers an in-law suite complete with its own kitchen, bedroom, and full bath making it perfect for extended family or guests.
Step inside to gleaming hardwood floors that run throughout the home, leading you to the inviting living room where a brick fireplace adds a touch of cozy elegance. The bright and airy atmosphere is accentuated by ample natural light streaming through large windows.
The heart of the home is the expansive kitchen, featuring a breakfast area ideal for casual dining. For more formal occasions, a separate dining room provides an elegant space for entertaining. The spacious primary suite is a true retreat, boasting a walk-in closet and an en-suite bathroom for ultimate comfort.
Additional secondary bedrooms are generously sized, offering plenty of room for family or guests. Enjoy the outdoors in the beautiful sunroom, which overlooks the spacious backyard, perfect for relaxation and outdoor activities.
This home combines classic charm with modern conveniences, creating a perfect sanctuary in a tranquil setting. Don't miss the opportunity to make this exceptional property your own!
Location
State GA
County Gwinnett
Lake Name None
Rooms
Bedroom Description In-Law Floorplan,Oversized Master
Other Rooms Garage(s)
Basement Exterior Entry, Finished, Finished Bath, Full, Interior Entry
Main Level Bedrooms 1
Dining Room Seats 12+, Separate Dining Room
Interior
Interior Features Disappearing Attic Stairs, Double Vanity, Entrance Foyer, Walk-In Closet(s)
Heating Central, Natural Gas
Cooling Central Air, Electric
Flooring Carpet, Hardwood
Fireplaces Number 1
Fireplaces Type Family Room, Gas Log, Gas Starter, Living Room
Window Features Double Pane Windows,Insulated Windows
Appliance Dishwasher, Double Oven, Dryer, Gas Cooktop, Gas Oven, Microwave, Self Cleaning Oven, Washer
Laundry In Kitchen, Laundry Room, Main Level, Mud Room
Exterior
Exterior Feature Garden, Private Entrance, Private Yard, Rain Gutters, Rear Stairs
Garage Driveway, Garage, Garage Door Opener, Garage Faces Side
Garage Spaces 2.0
Fence Chain Link, Fenced
Pool None
Community Features Homeowners Assoc, Pool, Tennis Court(s)
Utilities Available Electricity Available, Natural Gas Available
Waterfront Description None
View Trees/Woods
Roof Type Composition
Street Surface Asphalt
Accessibility None
Handicap Access None
Porch Deck, Enclosed, Front Porch, Patio, Rear Porch
Parking Type Driveway, Garage, Garage Door Opener, Garage Faces Side
Private Pool false
Building
Lot Description Back Yard, Corner Lot, Front Yard, Landscaped, Sloped, Wooded
Story Three Or More
Foundation Slab
Sewer Septic Tank
Water Public
Architectural Style Traditional
Level or Stories Three Or More
Structure Type Brick 3 Sides,Brick Front,Cement Siding
New Construction No
Construction Status Resale
Schools
Elementary Schools Parsons
Middle Schools Hull
High Schools Peachtree Ridge
Others
HOA Fee Include Maintenance Grounds,Swim,Tennis
Senior Community no
Restrictions false
Tax ID R7198 071
Special Listing Condition None
Read Less

Bought with EXP Realty, LLC.
GET MORE INFORMATION




