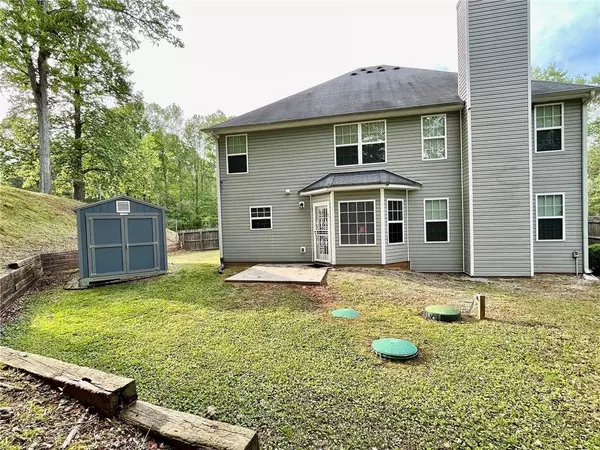For more information regarding the value of a property, please contact us for a free consultation.
4170 NORTHWIND DR Ellenwood, GA 30294
Want to know what your home might be worth? Contact us for a FREE valuation!

Our team is ready to help you sell your home for the highest possible price ASAP
Key Details
Sold Price $335,000
Property Type Single Family Home
Sub Type Single Family Residence
Listing Status Sold
Purchase Type For Sale
Square Footage 2,623 sqft
Price per Sqft $127
Subdivision Northridge Station
MLS Listing ID 7373310
Sold Date 07/16/24
Style Traditional
Bedrooms 4
Full Baths 2
Half Baths 1
Construction Status Resale
HOA Y/N No
Originating Board First Multiple Listing Service
Year Built 2007
Annual Tax Amount $4,549
Tax Year 2023
Lot Size 1,960 Sqft
Acres 0.045
Property Description
Lovely 4 bedroom, 2.5 baths in a quiet, serene setting of Ellenwood. New paint job throughout interior. Home includes a 2-car garage, separate living room (currently used as an office), separate dining room, kitchen, eat-in kitchen area, and large family room. All 4 bedrooms are upstairs including the largest primary bedroom to be found anywhere with a large en suite and walk-in closet. The attic is climate controlled for storage or wherever you imagination leads you! Large fenced-in backyard with new shed that can become a great workshop, storage shed or "she shed". Convenient to shopping and the interstate.
Location
State GA
County Clayton
Lake Name None
Rooms
Bedroom Description Oversized Master,Sitting Room
Other Rooms Outbuilding
Basement None
Dining Room Dining L, Great Room
Interior
Interior Features Disappearing Attic Stairs, Double Vanity, High Ceilings 9 ft Lower, High Ceilings 9 ft Upper, Low Flow Plumbing Fixtures, Walk-In Closet(s)
Heating Central
Cooling Central Air
Flooring Ceramic Tile, Vinyl
Fireplaces Number 1
Fireplaces Type Family Room
Window Features None
Appliance Dishwasher, Disposal, Electric Oven, Electric Range, Gas Water Heater, Microwave, Refrigerator
Laundry Upper Level
Exterior
Exterior Feature Private Yard
Garage Attached, Driveway, Garage, Garage Door Opener, Kitchen Level
Garage Spaces 2.0
Fence Chain Link, Wood
Pool None
Community Features Other
Utilities Available Cable Available, Electricity Available, Water Available
Waterfront Description None
View Other
Roof Type Composition
Street Surface Asphalt
Accessibility None
Handicap Access None
Porch Patio
Parking Type Attached, Driveway, Garage, Garage Door Opener, Kitchen Level
Private Pool false
Building
Lot Description Back Yard, Front Yard, Wooded
Story Two
Foundation Slab
Sewer Septic Tank
Water Other
Architectural Style Traditional
Level or Stories Two
Structure Type Vinyl Siding
New Construction No
Construction Status Resale
Schools
Elementary Schools Anderson
Middle Schools Adamson
High Schools Morrow
Others
Senior Community no
Restrictions false
Tax ID 12233B C011
Special Listing Condition None
Read Less

Bought with Keller Williams Realty Atlanta Partners
GET MORE INFORMATION




