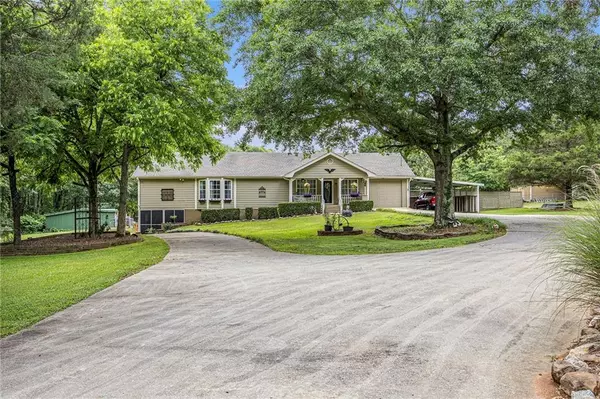For more information regarding the value of a property, please contact us for a free consultation.
2040 Bold Springs RD Monroe, GA 30656
Want to know what your home might be worth? Contact us for a FREE valuation!

Our team is ready to help you sell your home for the highest possible price ASAP
Key Details
Sold Price $460,000
Property Type Single Family Home
Sub Type Single Family Residence
Listing Status Sold
Purchase Type For Sale
Square Footage 2,544 sqft
Price per Sqft $180
MLS Listing ID 7397122
Sold Date 07/17/24
Style Ranch
Bedrooms 4
Full Baths 3
Construction Status Resale
HOA Y/N No
Originating Board First Multiple Listing Service
Year Built 1992
Annual Tax Amount $1,694
Tax Year 2023
Lot Size 2.050 Acres
Acres 2.05
Property Description
Welcome to Beautiful Monroe, GA! Located less than 2 miles from Downtown sits this expansive ranch home with an oversized Master on the Main as well as 2 additional bedrooms with a full bath. The family room is large enough to host the entire family and the kitchen has a separate eating area as well as command center as well as access to an inviting all seasons sunroom. The terrace level offers an additional living space with its own kitchen, a full bathroom and a possible fourth bedroom all with direct access to another screened in porch area. This home is perfectly set up for an in-law or teen suite or possibly Air-bnb. Well cared for home was just freshly painted, a brand new pool liner was just installed and new LVP flooringwas just installed in the basement. The outside of the home is where you'll enjoy spending time gardening, playing in the pool, relaxing under the covered porch or working in the shop! The lot is large enough to expand or build a second tiny home for guests! The possibilities are endless. Make this one yours and schedule a showing today!
Location
State GA
County Walton
Lake Name None
Rooms
Bedroom Description In-Law Floorplan,Master on Main,Oversized Master
Other Rooms Outbuilding, Workshop
Basement Crawl Space, Driveway Access, Finished, Finished Bath, Partial
Main Level Bedrooms 3
Dining Room None
Interior
Interior Features Coffered Ceiling(s), Disappearing Attic Stairs, High Speed Internet, Walk-In Closet(s)
Heating Electric, Forced Air
Cooling Ceiling Fan(s), Central Air
Flooring Hardwood, Vinyl
Fireplaces Type None
Window Features None
Appliance Dishwasher, Electric Oven, Microwave
Laundry Laundry Room, Main Level
Exterior
Exterior Feature Private Entrance, Private Yard
Garage Attached, Carport, Covered, Garage, RV Access/Parking
Garage Spaces 1.0
Fence Back Yard
Pool Above Ground, Private
Community Features None
Utilities Available Electricity Available
Waterfront Description None
View Other
Roof Type Shingle
Street Surface Paved
Accessibility None
Handicap Access None
Porch Covered, Enclosed, Rear Porch
Parking Type Attached, Carport, Covered, Garage, RV Access/Parking
Private Pool true
Building
Lot Description Back Yard, Level, Private
Story One
Foundation Concrete Perimeter
Sewer Septic Tank
Water Public
Architectural Style Ranch
Level or Stories One
Structure Type Frame
New Construction No
Construction Status Resale
Schools
Elementary Schools Walker Park
Middle Schools Carver
High Schools Monroe Area
Others
Senior Community no
Restrictions false
Tax ID N086E00000001000
Special Listing Condition None
Read Less

Bought with Virtual Properties Realty.com
GET MORE INFORMATION




