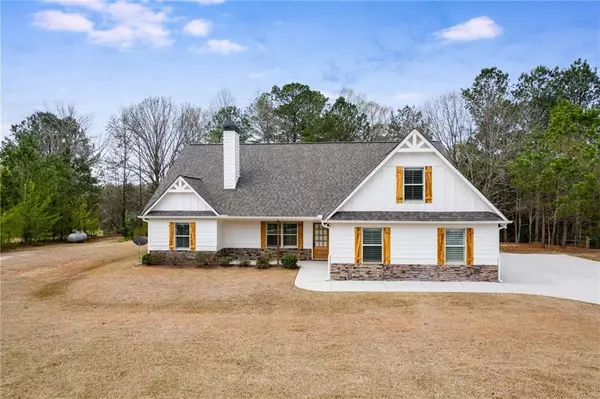For more information regarding the value of a property, please contact us for a free consultation.
102 Clarice RD Douglasville, GA 30134
Want to know what your home might be worth? Contact us for a FREE valuation!

Our team is ready to help you sell your home for the highest possible price ASAP
Key Details
Sold Price $430,000
Property Type Single Family Home
Sub Type Single Family Residence
Listing Status Sold
Purchase Type For Sale
Square Footage 2,083 sqft
Price per Sqft $206
MLS Listing ID 7377541
Sold Date 06/25/24
Style Ranch,Traditional
Bedrooms 4
Full Baths 2
Construction Status Resale
HOA Y/N No
Originating Board First Multiple Listing Service
Year Built 2019
Annual Tax Amount $3,922
Tax Year 2023
Lot Size 1.080 Acres
Acres 1.08
Property Description
GORGEOUS and meticulously maintained custom RANCH home nestled on PRIVATE ONE ACRE lush level lot! Welcome guests from the rocking chair front porch into the inviting entrance foyer. As you step inside, you'll immediately notice the gorgeous flooring, CUSTOM PLANTATION SHUTTERS, NEW CARPET IN BEDROOMS, and FRESH NEW PAINT! This open and airy floor plan is perfect for entertaining or relaxing. This gourmet kitchen features HUGE ISLAND, GRANITE countertops, upgraded cabinets & SS appliances. The gourmet kitchen flows seamlessly into a spacious family room with a stunning STACK STONE fireplace. Directly off the kitchen is a covered back patio, creating a perfect spot to enjoy your morning coffee or entertain family and friends. The oversized owner's suite features a gigantic walk-in closet with an incredible ensuite bath with a CUSTOM TILE SHOWER & double vanity. This split bedroom plan then features two large secondary bedrooms, each with large closets and a beautiful secondary full bathroom. A spacious 4th bedroom/bonus room with a custom closet is perfect as a home office or 4th bedroom, the options are endless for this oversized room. This SIDE ENTRY two-car garage offers plenty of driveway space for additional parking. With easy access to local shops and restaurants, this property offers the best of both worlds - a tranquil retreat and a convenient location with NO HOA! Don't miss out on the opportunity to make this stunning home yours!
Location
State GA
County Paulding
Lake Name None
Rooms
Bedroom Description Master on Main,Oversized Master,Split Bedroom Plan
Other Rooms None
Basement None
Main Level Bedrooms 3
Dining Room Separate Dining Room
Interior
Interior Features Disappearing Attic Stairs, Double Vanity, Entrance Foyer, High Ceilings 9 ft Lower, Walk-In Closet(s)
Heating Natural Gas
Cooling Ceiling Fan(s), Central Air
Flooring Carpet, Laminate
Fireplaces Number 1
Fireplaces Type Living Room, Stone
Window Features Insulated Windows,Plantation Shutters
Appliance Dishwasher, Gas Range, Microwave
Laundry Laundry Room
Exterior
Exterior Feature Private Yard
Garage Garage, Garage Faces Side
Garage Spaces 2.0
Fence None
Pool None
Community Features None
Utilities Available Cable Available, Electricity Available, Natural Gas Available, Phone Available, Underground Utilities
Waterfront Description None
View Rural, Trees/Woods
Roof Type Shingle,Wood
Street Surface Paved
Accessibility Common Area
Handicap Access Common Area
Porch Covered, Front Porch
Parking Type Garage, Garage Faces Side
Private Pool false
Building
Lot Description Back Yard, Front Yard, Landscaped, Level
Story One and One Half
Foundation Slab
Sewer Septic Tank
Water Public
Architectural Style Ranch, Traditional
Level or Stories One and One Half
Structure Type HardiPlank Type,Stone
New Construction No
Construction Status Resale
Schools
Elementary Schools Nebo
Middle Schools South Paulding
High Schools South Paulding
Others
Senior Community no
Restrictions false
Tax ID 085555
Special Listing Condition None
Read Less

Bought with Sibley Realty and Associates, LLC.
GET MORE INFORMATION




