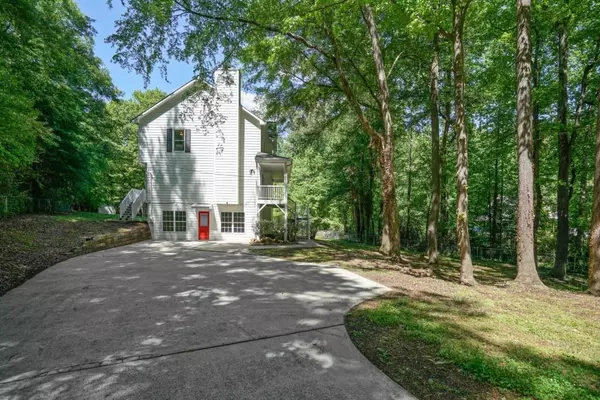For more information regarding the value of a property, please contact us for a free consultation.
146 Wiley DR Douglasville, GA 30134
Want to know what your home might be worth? Contact us for a FREE valuation!

Our team is ready to help you sell your home for the highest possible price ASAP
Key Details
Sold Price $323,000
Property Type Single Family Home
Sub Type Single Family Residence
Listing Status Sold
Purchase Type For Sale
Square Footage 2,114 sqft
Price per Sqft $152
Subdivision Brookfield
MLS Listing ID 7379709
Sold Date 07/19/24
Style Traditional
Bedrooms 3
Full Baths 2
Half Baths 1
Construction Status Resale
HOA Y/N No
Originating Board First Multiple Listing Service
Year Built 1996
Annual Tax Amount $2,802
Tax Year 2023
Lot Size 1.000 Acres
Acres 1.0
Property Description
Do you love PRIVACY??? Do you need MINIMAL DOWN, then read on! Complete RENOVATION on a beautiful private ACRE lot. The home is perfect inside and out. NEW white oak floors throughout the main level. Sun filled kitchen with NEW stainless-steel appliances, granite counter tops, tiled floors. Freshly painted throughout in the newest designer color. NEW carpet on the second floor. Spacious Owners suite with his/her closets. All secondary bedrooms are spacious. Finished terrace level. The entire house is light filled. The driveway is long and opens to a spacious Acre lot that is both wooded and an open field perfect for family games and large parties. It is private and completely fenced with a gated entrance and abundant parking. MOVE-IN ready, No HOA. This home can qualify for a 100% loan with preferred lender. SELLER will pay your agent their commission This home is a must see!
Location
State GA
County Paulding
Lake Name None
Rooms
Bedroom Description Other
Other Rooms Shed(s)
Basement Daylight, Exterior Entry, Finished, Partial
Dining Room Separate Dining Room
Interior
Interior Features Entrance Foyer, His and Hers Closets
Heating Central
Cooling Ceiling Fan(s), Central Air, Electric
Flooring Carpet, Hardwood
Fireplaces Number 1
Fireplaces Type Factory Built, Family Room, Gas Starter
Window Features Double Pane Windows
Appliance Dishwasher, Double Oven, Electric Cooktop, Microwave, Refrigerator
Laundry In Hall, Upper Level
Exterior
Exterior Feature Garden, Private Yard
Garage Driveway, Level Driveway, Parking Pad
Fence Back Yard, Chain Link, Front Yard
Pool None
Community Features None
Utilities Available Cable Available, Electricity Available
Waterfront Description None
View Trees/Woods
Roof Type Composition
Street Surface None
Accessibility None
Handicap Access None
Porch Deck, Front Porch, Wrap Around
Parking Type Driveway, Level Driveway, Parking Pad
Private Pool false
Building
Lot Description Back Yard, Creek On Lot, Front Yard, Level, Private, Wooded
Story Three Or More
Foundation Slab
Sewer Septic Tank
Water Public
Architectural Style Traditional
Level or Stories Three Or More
Structure Type Frame
New Construction No
Construction Status Resale
Schools
Elementary Schools Hal Hutchens
Middle Schools Irma C. Austin
High Schools Hiram
Others
Senior Community no
Restrictions false
Tax ID 080754
Ownership Fee Simple
Acceptable Financing 1031 Exchange, Cash, Conventional, FHA
Listing Terms 1031 Exchange, Cash, Conventional, FHA
Financing no
Special Listing Condition None
Read Less

Bought with BHGRE Metro Brokers
GET MORE INFORMATION




