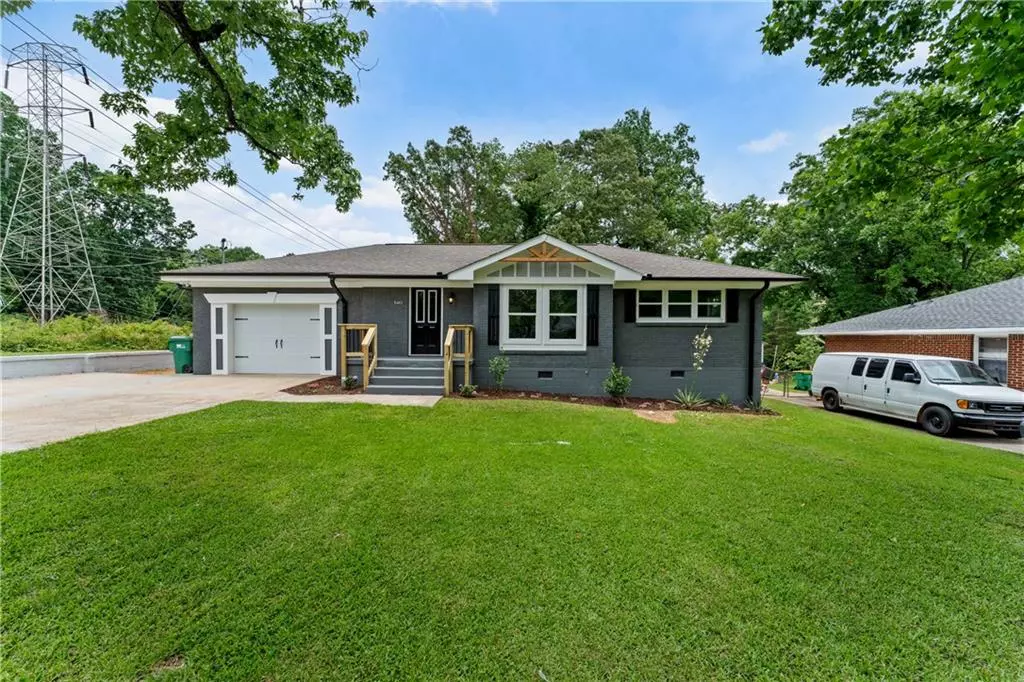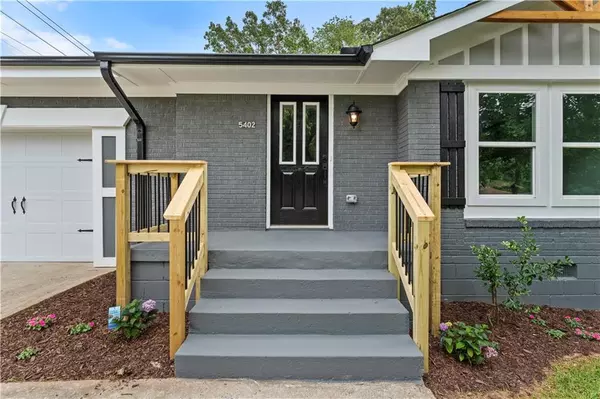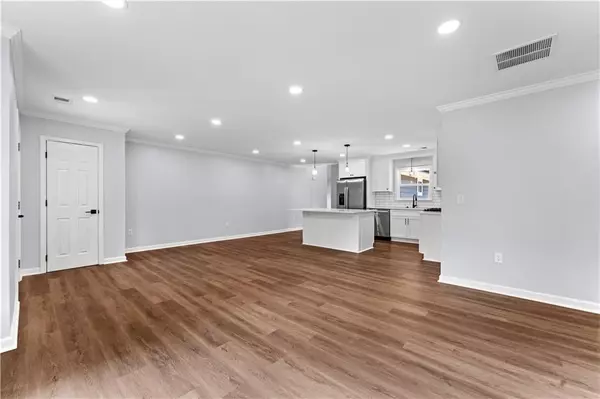$299,900
$299,900
For more information regarding the value of a property, please contact us for a free consultation.
4 Beds
3 Baths
1,910 SqFt
SOLD DATE : 07/19/2024
Key Details
Sold Price $299,900
Property Type Single Family Home
Sub Type Single Family Residence
Listing Status Sold
Purchase Type For Sale
Square Footage 1,910 sqft
Price per Sqft $157
Subdivision Parkview Heights
MLS Listing ID 7392440
Sold Date 07/19/24
Style Ranch
Bedrooms 4
Full Baths 3
Construction Status Updated/Remodeled
HOA Y/N No
Originating Board First Multiple Listing Service
Year Built 1957
Annual Tax Amount $1,764
Tax Year 2023
Lot Size 0.258 Acres
Acres 0.2583
Property Description
Stunning 4 Bedroom, 3 Bathroom Home - Fully Remodeled Welcome to this beautifully remodeled home where no cost has been spared! This open-concept gem features four spacious bedrooms and three modern bathrooms, ideal for comfortable living and entertaining. Step into the heart of the home – a chef's dream kitchen boasting a large island, new cabinets, and sleek new fixtures throughout. The expansive layout seamlessly flows into the living and dining areas, creating an inviting space for gatherings. The luxurious master suite includes a spacious walk-in closet and an updated en-suite bathroom. Additional bedrooms also feature generous closet space and updated finishes. Enjoy the outdoors on your new deck, perfect for summer barbecues and relaxing evenings. Inside, you'll find new flooring, new insulation, and a brand-new HVAC system ensuring year-round comfort. With a brand-new electrical panel and water heater, all major systems have been updated for your peace of mind. This home is move-in ready and waiting for you! Don't miss this incredible opportunity to own a fully remodeled home where modern luxury meets thoughtful design. Schedule your viewing today!
Location
State GA
County Clayton
Lake Name None
Rooms
Bedroom Description Master on Main,Studio
Other Rooms Shed(s)
Basement Crawl Space
Main Level Bedrooms 4
Dining Room Open Concept
Interior
Interior Features Crown Molding, Disappearing Attic Stairs, Walk-In Closet(s)
Heating Natural Gas
Cooling Central Air
Flooring Vinyl
Fireplaces Type None
Window Features None
Appliance Dishwasher, Disposal, Gas Cooktop, Gas Oven, Range Hood, Refrigerator
Laundry Electric Dryer Hookup, Laundry Room
Exterior
Exterior Feature Garden
Parking Features Driveway, Garage, Garage Door Opener
Garage Spaces 1.0
Fence Back Yard, Chain Link, Wood
Pool None
Community Features Near Public Transport, Near Schools, Near Shopping, Restaurant, Sidewalks
Utilities Available Electricity Available, Natural Gas Available, Water Available
Waterfront Description None
View Trees/Woods
Roof Type Other
Street Surface Concrete
Accessibility None
Handicap Access None
Porch Deck
Private Pool false
Building
Lot Description Back Yard, Front Yard
Story One
Foundation Brick/Mortar, Concrete Perimeter
Sewer Public Sewer
Water Public
Architectural Style Ranch
Level or Stories One
Structure Type Brick 3 Sides,HardiPlank Type,Lap Siding
New Construction No
Construction Status Updated/Remodeled
Schools
Elementary Schools Fountain
Middle Schools Babb
High Schools Forest Park
Others
Senior Community no
Restrictions false
Tax ID 13082B D001
Special Listing Condition None
Read Less Info
Want to know what your home might be worth? Contact us for a FREE valuation!

Our team is ready to help you sell your home for the highest possible price ASAP

Bought with Chapman Hall Realtors Atlanta North

"My job is to find and attract mastery-based agents to the office, protect the culture, and make sure everyone is happy! "






