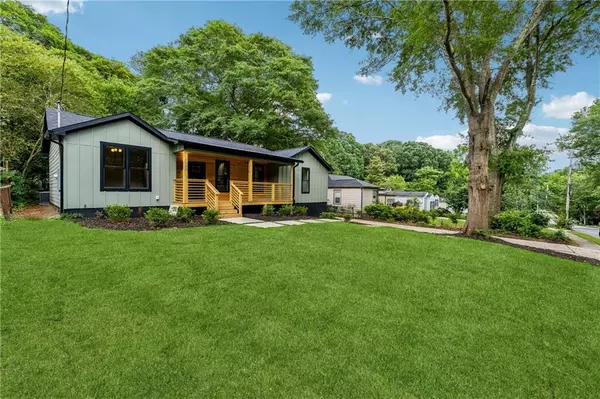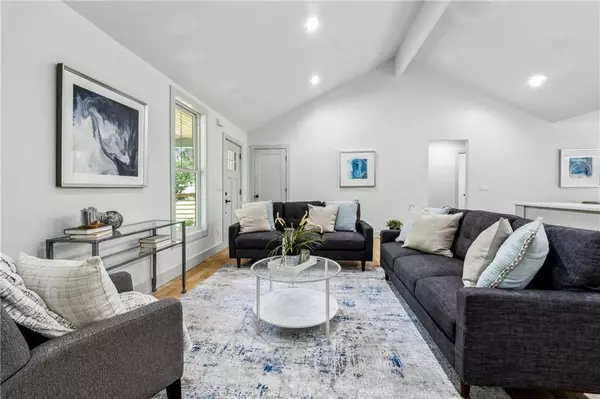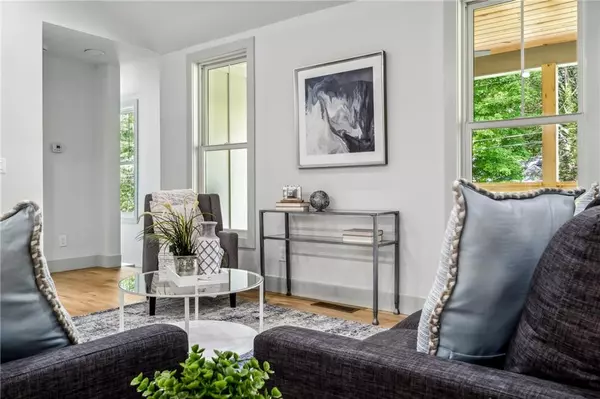$670,000
$699,990
4.3%For more information regarding the value of a property, please contact us for a free consultation.
4 Beds
2 Baths
2,010 SqFt
SOLD DATE : 07/19/2024
Key Details
Sold Price $670,000
Property Type Single Family Home
Sub Type Single Family Residence
Listing Status Sold
Purchase Type For Sale
Square Footage 2,010 sqft
Price per Sqft $333
Subdivision Forrest Hills
MLS Listing ID 7389326
Sold Date 07/19/24
Style Bungalow
Bedrooms 4
Full Baths 2
Construction Status Updated/Remodeled
HOA Y/N No
Originating Board First Multiple Listing Service
Year Built 1948
Annual Tax Amount $928
Tax Year 2023
Lot Size 0.300 Acres
Acres 0.3
Property Description
This renovated gem in Forrest Hills offers a move-in-ready experience with numerous upgrades. Enjoy a new roof, updated HVAC system (including ductwork), freshly painted interior and exterior, brand-new appliances, a new front porch, and a rear deck—plus many other features too numerous to list. Every room is bathed in natural light, showcasing the new oak hardwood floors throughout. Vaulted ceilings add a touch of elegance to the open concept design, perfect for keeping an eye on the kids while preparing meals. Bathrooms have been meticulously renovated with attention to detail. The exterior is equally impressive with new siding, freshly laid sod, and a beautifully landscaped backyard. Located in Forrest Hills, you'll have easy access to the amenities of Decatur and Avondale Estates, including numerous restaurants, shops, and breweries. This home is easy to show and ready for you to explore.
Location
State GA
County Dekalb
Lake Name None
Rooms
Bedroom Description Oversized Master,Split Bedroom Plan
Other Rooms Shed(s)
Basement Partial
Main Level Bedrooms 3
Dining Room Open Concept
Interior
Interior Features Cathedral Ceiling(s)
Heating Forced Air
Cooling Central Air
Flooring Ceramic Tile, Hardwood
Fireplaces Type None
Window Features None
Appliance Dishwasher, Gas Range, Range Hood, Refrigerator
Laundry Laundry Room
Exterior
Exterior Feature Private Yard
Parking Features Driveway
Fence None
Pool None
Community Features None
Utilities Available Cable Available, Electricity Available, Natural Gas Available, Phone Available, Sewer Available, Water Available
Waterfront Description None
View Other
Roof Type Composition
Street Surface Asphalt
Accessibility None
Handicap Access None
Porch Covered
Private Pool false
Building
Lot Description Back Yard, Cleared, Level
Story Two
Foundation Block
Sewer Public Sewer
Water Public
Architectural Style Bungalow
Level or Stories Two
Structure Type Cement Siding
New Construction No
Construction Status Updated/Remodeled
Schools
Elementary Schools Avondale
Middle Schools Druid Hills
High Schools Druid Hills
Others
Senior Community no
Restrictions false
Tax ID 15 216 07 008
Special Listing Condition None
Read Less Info
Want to know what your home might be worth? Contact us for a FREE valuation!

Our team is ready to help you sell your home for the highest possible price ASAP

Bought with Roost Realty, Inc.

"My job is to find and attract mastery-based agents to the office, protect the culture, and make sure everyone is happy! "






