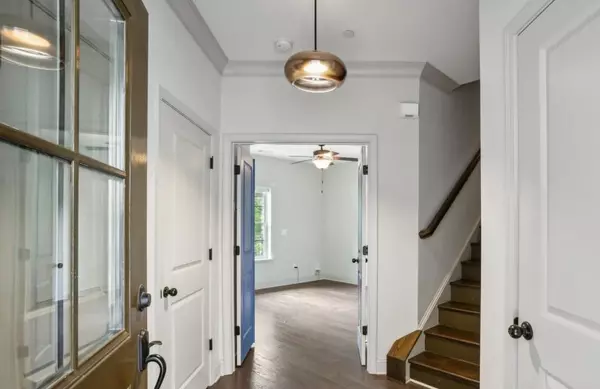For more information regarding the value of a property, please contact us for a free consultation.
1028 Moorewood LN SE Smyrna, GA 30080
Want to know what your home might be worth? Contact us for a FREE valuation!

Our team is ready to help you sell your home for the highest possible price ASAP
Key Details
Sold Price $470,000
Property Type Single Family Home
Sub Type Single Family Residence
Listing Status Sold
Purchase Type For Sale
Square Footage 1,771 sqft
Price per Sqft $265
Subdivision Village Of Belmont
MLS Listing ID 7386937
Sold Date 07/24/24
Style Traditional
Bedrooms 2
Full Baths 2
Half Baths 1
Construction Status Resale
HOA Fees $195
HOA Y/N Yes
Originating Board First Multiple Listing Service
Year Built 2017
Annual Tax Amount $5,161
Tax Year 2023
Lot Size 1,350 Sqft
Acres 0.031
Property Description
Vaulted and 10ft Ceilings create a light and airy feel throughout this stunning, custom 2-bedroom 2.5 bath home built in 2017. Unwind in Style in the primary bathroom featuring an oversized shower, dual vanities, and luxurious radiant floor heating. This home offers a perfect blend of modern design and functionality, ideal for those seeking a comfortable and stylish living space. Enjoy the convenience of a 220EV charger in the garage - perfect for today's eco-conscious lifestyle. The Village of Belmont has two saltwater pools, a large dog park, security gates including 9 pedestrian gates, and a greenspace. Conveniently located near shops and restaurants in the Village of Belmont and Smyrna Market Village. Quick drive to I75, 285, parks, schools, and The Battery at Truist Park - home of the Braves!
Location
State GA
County Cobb
Lake Name None
Rooms
Bedroom Description Master on Main,Roommate Floor Plan
Other Rooms Cabana, Kennel/Dog Run, Pool House
Basement None
Main Level Bedrooms 1
Dining Room None
Interior
Interior Features Crown Molding, High Ceilings 9 ft Upper, High Ceilings 9 ft Lower, High Ceilings 10 ft Main, High Speed Internet, Recessed Lighting, Walk-In Closet(s)
Heating Central
Cooling Ceiling Fan(s), Central Air
Flooring Hardwood
Fireplaces Type None
Window Features None
Appliance Dishwasher, Dryer, Gas Range, Microwave, Refrigerator, Tankless Water Heater, Washer
Laundry Laundry Closet, Lower Level
Exterior
Exterior Feature Courtyard, Rain Gutters
Garage Attached, Drive Under Main Level, Garage, Garage Faces Front, Electric Vehicle Charging Station(s)
Garage Spaces 2.0
Fence None
Pool In Ground, Salt Water
Community Features Dog Park, Gated, Homeowners Assoc, Near Schools, Near Shopping, Near Trails/Greenway, Pool, Street Lights
Utilities Available Cable Available, Electricity Available, Natural Gas Available, Phone Available, Sewer Available, Water Available
Waterfront Description None
View Other
Roof Type Shingle
Street Surface Paved
Accessibility None
Handicap Access None
Porch Enclosed, Rear Porch
Parking Type Attached, Drive Under Main Level, Garage, Garage Faces Front, Electric Vehicle Charging Station(s)
Private Pool false
Building
Lot Description Landscaped, Level
Story Three Or More
Foundation See Remarks
Sewer Public Sewer
Water Public
Architectural Style Traditional
Level or Stories Three Or More
Structure Type Brick,HardiPlank Type
New Construction No
Construction Status Resale
Schools
Elementary Schools Smyrna
Middle Schools Campbell
High Schools Campbell
Others
HOA Fee Include Maintenance Grounds,Security,Swim,Trash
Senior Community no
Restrictions true
Tax ID 17049000790
Ownership Fee Simple
Acceptable Financing Cash, Conventional, FHA, VA Loan
Listing Terms Cash, Conventional, FHA, VA Loan
Financing no
Special Listing Condition None
Read Less

Bought with Keller Williams Realty Atl North
GET MORE INFORMATION




