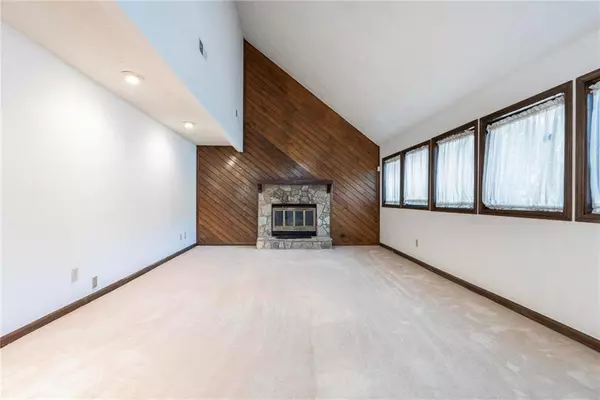For more information regarding the value of a property, please contact us for a free consultation.
5135 Post Road TER Stone Mountain, GA 30088
Want to know what your home might be worth? Contact us for a FREE valuation!

Our team is ready to help you sell your home for the highest possible price ASAP
Key Details
Sold Price $274,000
Property Type Single Family Home
Sub Type Single Family Residence
Listing Status Sold
Purchase Type For Sale
Square Footage 2,384 sqft
Price per Sqft $114
Subdivision Bridgewater Commons
MLS Listing ID 7392144
Sold Date 07/22/24
Style Contemporary
Bedrooms 4
Full Baths 3
Construction Status Resale
HOA Fees $840
HOA Y/N Yes
Originating Board First Multiple Listing Service
Year Built 1978
Annual Tax Amount $1,885
Tax Year 2023
Lot Size 0.500 Acres
Acres 0.5
Property Description
This Mid Century Modern home offers a fantastic opportunity in the sought-after Mainstreet Community of Stone Mountain! As you step through the
front door you're immediately drawn to the impressive family room, featuring over 10ft high vaulted ceilings and a cozy fireplace. This area flows to a
separate dining room, and an open eat in kitchen. Adjacent to the kitchen is a sunroom, the perfect spot to enjoy the backyard and your morning coffee!
This home provides ample space with a bedroom featuring two closets and full bath on the first floor. The second level includes three
additional bedrooms, including the Owner's Suite with a private full bath, another full bath, and a large bonus room. Situated in a quiet cul-de-sac with a
park like setting and a private backyard, this home is ready for your personal touches! The neighborhood amenities include a 5000 sq ft. Clubhouse,
Tennis Courts, Family/Wading Pools (3), Fitness Center and Sauna, Two lakes for Fishing, Natural Walking Trails, 2 Playgrounds and
Copying/Faxing/Notary Services! The property is being sold as is. Thank you for showing!!
Location
State GA
County Dekalb
Lake Name None
Rooms
Bedroom Description Other
Other Rooms None
Basement None
Main Level Bedrooms 1
Dining Room Separate Dining Room
Interior
Interior Features Central Vacuum
Heating Forced Air, Natural Gas
Cooling Ceiling Fan(s)
Flooring Other
Fireplaces Number 1
Fireplaces Type Family Room, Gas Log, Gas Starter
Window Features Insulated Windows
Appliance Dishwasher, Gas Oven, Gas Range, Trash Compactor
Laundry In Kitchen
Exterior
Exterior Feature Rain Gutters
Garage Driveway, Garage, Garage Faces Front
Garage Spaces 2.0
Fence None
Pool In Ground
Community Features Clubhouse, Fishing, Homeowners Assoc, Lake, Near Public Transport, Near Schools, Near Trails/Greenway, Playground, Sauna, Tennis Court(s)
Utilities Available Electricity Available, Natural Gas Available
Waterfront Description None
View Trees/Woods
Roof Type Composition
Street Surface Paved
Accessibility Accessible Entrance
Handicap Access Accessible Entrance
Porch Front Porch, Glass Enclosed
Parking Type Driveway, Garage, Garage Faces Front
Total Parking Spaces 2
Private Pool false
Building
Lot Description Cul-De-Sac
Story Multi/Split
Foundation Slab
Sewer Public Sewer
Water Public
Architectural Style Contemporary
Level or Stories Multi/Split
Structure Type Cedar
New Construction No
Construction Status Resale
Schools
Elementary Schools Eldridge L. Miller
Middle Schools Freedom - Dekalb
High Schools Redan
Others
HOA Fee Include Swim,Tennis
Senior Community no
Restrictions false
Tax ID 16 032 11 015
Acceptable Financing Cash, Conventional
Listing Terms Cash, Conventional
Special Listing Condition Real Estate Owned
Read Less

Bought with Berkshire Hathaway HomeServices Georgia Properties
GET MORE INFORMATION




