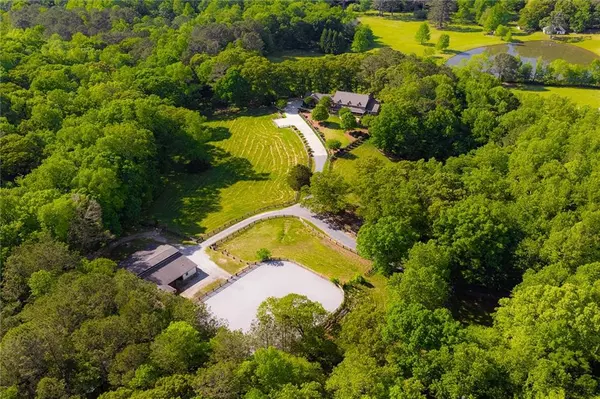For more information regarding the value of a property, please contact us for a free consultation.
14264 Phillips CIR Milton, GA 30004
Want to know what your home might be worth? Contact us for a FREE valuation!

Our team is ready to help you sell your home for the highest possible price ASAP
Key Details
Sold Price $2,965,000
Property Type Single Family Home
Sub Type Single Family Residence
Listing Status Sold
Purchase Type For Sale
Square Footage 8,856 sqft
Price per Sqft $334
Subdivision None - Acreage - Equestrian
MLS Listing ID 7383806
Sold Date 07/23/24
Style Traditional
Bedrooms 4
Full Baths 3
Half Baths 1
Construction Status Resale
HOA Y/N No
Originating Board First Multiple Listing Service
Year Built 1989
Annual Tax Amount $10,047
Tax Year 2023
Lot Size 12.980 Acres
Acres 12.98
Property Description
Rare opportunity to live on thirteen acres of rolling, green pastures in Milton's most coveted Phillips Circle/Wood Road corridor. Quality built, all brick home sits on land that is simply unmatched all while just minutes to several bustling downtown areas - Crabapple, Alpharetta & Avalon. Fully equipped for the serious equestrian, but also ideal for a hobbyist or someone who just wants privacy and beautiful, long range views in every direction - including out the owner's suite bedroom window! Owner's suite is on main level and there is an expansive unfinished basement perfect for a workshop, storage or to finish it off and make it your own. The six stall barn also has a wash room, tack room, hay loft and plenty of storage. There are three sheds and seven paddocks throughout the property. The topography is simply stunning with gently rolling green pastures in every direction.
Location
State GA
County Fulton
Lake Name None
Rooms
Bedroom Description Double Master Bedroom,Master on Main
Other Rooms Barn(s)
Basement Bath/Stubbed, Unfinished
Main Level Bedrooms 1
Dining Room Seats 12+, Separate Dining Room
Interior
Interior Features Beamed Ceilings, Bookcases, Double Vanity, High Ceilings 9 ft Lower, High Ceilings 9 ft Main
Heating Central, Zoned
Cooling Ceiling Fan(s), Central Air, Zoned
Flooring Carpet, Hardwood
Fireplaces Number 1
Fireplaces Type Great Room, Insert
Window Features Double Pane Windows,Insulated Windows
Appliance Dishwasher, Double Oven, Electric Oven, Electric Range, Electric Water Heater, Range Hood, Refrigerator
Laundry Laundry Room, Main Level, Sink
Exterior
Exterior Feature Private Entrance, Private Yard, Other
Garage Garage, Garage Faces Side, Kitchen Level, Level Driveway, RV Access/Parking
Garage Spaces 2.0
Fence Back Yard, Front Yard, Wood
Pool None
Community Features Near Schools, Near Shopping, Near Trails/Greenway
Utilities Available Cable Available, Electricity Available, Underground Utilities, Water Available
Waterfront Description None
View Rural, Trees/Woods, Water
Roof Type Composition,Shingle
Street Surface Gravel
Accessibility None
Handicap Access None
Porch Covered, Deck, Front Porch, Patio, Rear Porch, Screened
Parking Type Garage, Garage Faces Side, Kitchen Level, Level Driveway, RV Access/Parking
Private Pool false
Building
Lot Description Back Yard, Cleared, Farm, Front Yard, Landscaped, Level
Story Two
Foundation Concrete Perimeter
Sewer Septic Tank
Water Well
Architectural Style Traditional
Level or Stories Two
Structure Type Brick,Other
New Construction No
Construction Status Resale
Schools
Elementary Schools Birmingham Falls
Middle Schools Northwestern
High Schools Milton - Fulton
Others
Senior Community no
Restrictions false
Tax ID 22 427107410069
Ownership Fee Simple
Special Listing Condition None
Read Less

Bought with Ansley Real Estate| Christie's International Real Estate
GET MORE INFORMATION




