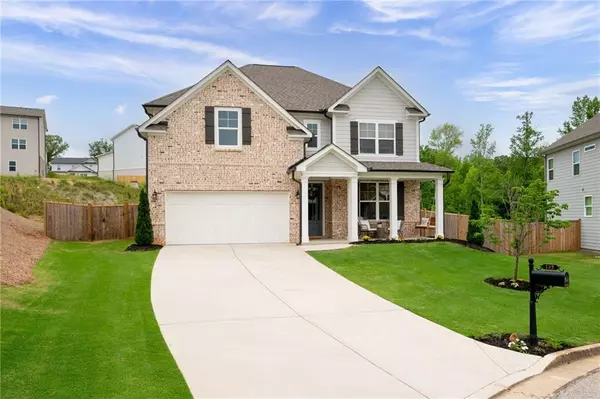For more information regarding the value of a property, please contact us for a free consultation.
135 Rushing View GLN Dallas, GA 30157
Want to know what your home might be worth? Contact us for a FREE valuation!

Our team is ready to help you sell your home for the highest possible price ASAP
Key Details
Sold Price $500,000
Property Type Single Family Home
Sub Type Single Family Residence
Listing Status Sold
Purchase Type For Sale
Square Footage 2,719 sqft
Price per Sqft $183
Subdivision Riverwood
MLS Listing ID 7387320
Sold Date 07/24/24
Style Traditional
Bedrooms 4
Full Baths 3
Half Baths 1
Construction Status Resale
HOA Y/N Yes
Originating Board First Multiple Listing Service
Year Built 2022
Annual Tax Amount $4,405
Tax Year 2023
Lot Size 0.290 Acres
Acres 0.29
Property Description
Discover this better than new, four bedroom three & half bath home in the Riverwood Community! Step inside to discover an expansive floor plan that seamlessly blends spacious living areas with exquisite design details. The first floor welcomes you with a versatile space ideal for a study or formal dining room, complemented by Luxury Vinyl Plank flooring throughout the main level. Updated custom lighting was recently added to the home. The fireside family room features a cedar floating mantle & designer wainscoted walls flank both sides of the fireplace. Prepare to be dazzled by the gourmet kitchen, featuring a center island with a farmhouse sink, quartz countertops, and stunning 42” cabinets. A custom vent hood and backsplash elevate the space, while a walk-in pantry offers ample storage. Conveniently adjacent to the garage is a drop center, perfect for organizing backpacks, jackets, and shoes upon entering the home. This home makes the most of its square footage on the second floor, featuring a huge Owner’s Suite with a walk-in closet, and three additional bedrooms. The Owner’s suite is spacious enough to accommodate a king-sized bed & oversized furniture. The owner’s bath features double vanities, oversized walk-in shower, & an incredible walk-in closet, waiting to be customized. Your laundry room is conveniently located on the upper level. Prepare to be enchanted by the outdoor oasis awaiting beyond the kitchen—a custom-built covered porch complimented with bar seating, ceiling fans, and a spot for your TV. This is an ideal space for entertaining or unwinding amidst the tranquil surroundings of the expansive, fenced backyard. Nestled in a cul-de-sac, this home offers privacy and serenity, yet is conveniently located off East Paulding Drive with easy access to GA 120, ensuring effortless commutes and access to nearby shopping and dining options. But the allure of the Riverwood Community doesn’t end there. Residents enjoy access to world-class amenities, including a spacious clubhouse, Jr. Olympic Pool, pickleball courts, a tot lot, and a covered pavilion with a fireplace, all set against the backdrop of tree-lined streets and sidewalks for your walking & jogging pleasure!
Location
State GA
County Paulding
Lake Name None
Rooms
Bedroom Description Oversized Master
Other Rooms None
Basement None
Dining Room Other
Interior
Interior Features Double Vanity, Entrance Foyer, High Ceilings 10 ft Lower, High Ceilings 10 ft Main, High Speed Internet, Smart Home, Walk-In Closet(s)
Heating Natural Gas
Cooling Central Air, Zoned
Flooring Carpet, Laminate, Vinyl
Fireplaces Number 1
Fireplaces Type Family Room
Window Features Insulated Windows
Appliance Dishwasher, Gas Oven, Gas Range, Gas Water Heater, Microwave, Range Hood
Laundry In Hall, Laundry Room, Upper Level
Exterior
Exterior Feature Private Yard
Garage Garage, Garage Faces Front, Kitchen Level, Level Driveway
Garage Spaces 2.0
Fence Back Yard, Fenced
Pool None
Community Features Clubhouse, Homeowners Assoc, Near Shopping, Pickleball, Playground, Pool, Sidewalks, Street Lights
Utilities Available Natural Gas Available, Underground Utilities
Waterfront Description None
View Water
Roof Type Composition
Street Surface Asphalt
Accessibility None
Handicap Access None
Porch Covered, Front Porch
Parking Type Garage, Garage Faces Front, Kitchen Level, Level Driveway
Private Pool false
Building
Lot Description Back Yard, Cul-De-Sac, Landscaped
Story Two
Foundation Slab
Sewer Public Sewer
Water Public
Architectural Style Traditional
Level or Stories Two
Structure Type Brick Front
New Construction No
Construction Status Resale
Schools
Elementary Schools C.A. Roberts
Middle Schools Lena Mae Moses
High Schools East Paulding
Others
Senior Community no
Restrictions true
Tax ID 070105
Special Listing Condition None
Read Less

Bought with Maximum One Community Realty
GET MORE INFORMATION




