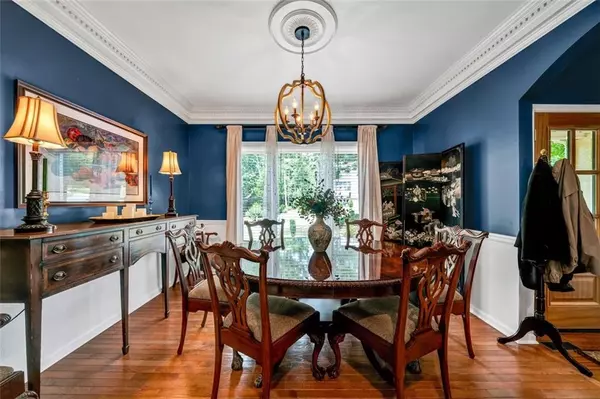For more information regarding the value of a property, please contact us for a free consultation.
4489 Cabinwood Turn Douglasville, GA 30135
Want to know what your home might be worth? Contact us for a FREE valuation!

Our team is ready to help you sell your home for the highest possible price ASAP
Key Details
Sold Price $450,000
Property Type Single Family Home
Sub Type Single Family Residence
Listing Status Sold
Purchase Type For Sale
Square Footage 2,768 sqft
Price per Sqft $162
Subdivision Chapel Hill
MLS Listing ID 7397114
Sold Date 07/26/24
Style Traditional
Bedrooms 5
Full Baths 2
Half Baths 1
Construction Status Resale
HOA Fees $600
HOA Y/N Yes
Originating Board First Multiple Listing Service
Year Built 1996
Annual Tax Amount $2,253
Tax Year 2023
Lot Size 0.475 Acres
Acres 0.475
Property Description
Experience unparalleled living in the prestigious Chapel Hill Golf and Country Club. This stunning five-bedroom home welcomes you with beautiful custom-made front doors. The main-level primary suite opens to a sunroom with a fireplace, creating a cozy retreat. Enjoy a spacious ensuite with a spa-like feel. The home features a fun bonus room, a beautiful 2-story great room, featuring a breathtaking Italian tile-accented fireplace and elegant dining room overlooking a picturesque backyard. Custom-beamed ceilings and a gourmet kitchen with marble countertops are ready to inspire your culinary creativity.
The finished basement includes a built-in bar and custom wine cabinet, perfect for entertaining. Located just minutes from shopping, restaurants, hospitals, and award-winning schools, this home offers convenience and luxury. The active country club provides fun activities for all ages. Contact your agent to schedule a showing today!
Location
State GA
County Douglas
Lake Name None
Rooms
Bedroom Description Master on Main,Oversized Master,Sitting Room
Other Rooms Other
Basement Daylight, Driveway Access, Exterior Entry, Finished, Interior Entry
Main Level Bedrooms 1
Dining Room Great Room, Separate Dining Room
Interior
Interior Features High Ceilings 10 ft Main, High Ceilings 9 ft Main, High Ceilings 9 ft Lower, Crown Molding, Double Vanity, High Speed Internet, Tray Ceiling(s), Walk-In Closet(s)
Heating Central, Natural Gas, Zoned
Cooling Ceiling Fan(s), Central Air, Zoned
Flooring Carpet, Ceramic Tile, Hardwood
Fireplaces Number 1
Fireplaces Type Gas Log, Family Room, Brick, Electric
Window Features Double Pane Windows
Appliance Dishwasher, Disposal, Gas Range, Gas Water Heater, Gas Oven, Self Cleaning Oven
Laundry Laundry Room, Main Level
Exterior
Exterior Feature Rain Gutters
Garage Attached, Garage, Garage Faces Side, Driveway
Garage Spaces 2.0
Fence None
Pool None
Community Features Country Club, Fishing, Golf, Homeowners Assoc, Lake, Park, Playground, Pool, Sidewalks, Street Lights, Tennis Court(s), Near Schools
Utilities Available Cable Available, Electricity Available, Sewer Available, Water Available
Waterfront Description None
View Lake, Trees/Woods
Roof Type Shingle
Street Surface Paved
Accessibility None
Handicap Access None
Porch Deck, Front Porch
Parking Type Attached, Garage, Garage Faces Side, Driveway
Private Pool false
Building
Lot Description Back Yard, Landscaped, Front Yard
Story Two
Foundation Concrete Perimeter
Sewer Public Sewer
Water Public
Architectural Style Traditional
Level or Stories Two
Structure Type Cement Siding,Stucco
New Construction No
Construction Status Resale
Schools
Elementary Schools Chapel Hill - Douglas
Middle Schools Chapel Hill - Douglas
High Schools Chapel Hill
Others
Senior Community no
Restrictions false
Tax ID 00580150085
Acceptable Financing Cash, Conventional, FHA, FHA 203(k), VA Loan
Listing Terms Cash, Conventional, FHA, FHA 203(k), VA Loan
Special Listing Condition None
Read Less

Bought with Indigo Road Realty, LLC
GET MORE INFORMATION




