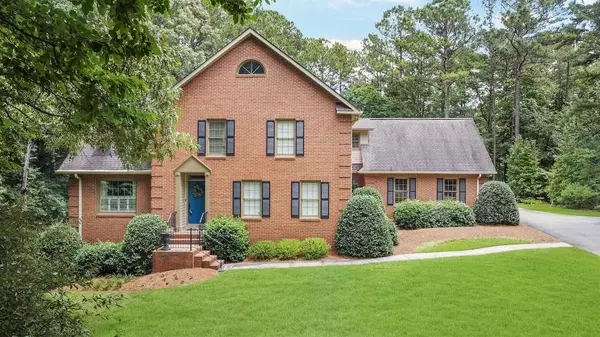For more information regarding the value of a property, please contact us for a free consultation.
5530 Little Bear DR Douglasville, GA 30135
Want to know what your home might be worth? Contact us for a FREE valuation!

Our team is ready to help you sell your home for the highest possible price ASAP
Key Details
Sold Price $514,000
Property Type Single Family Home
Sub Type Single Family Residence
Listing Status Sold
Purchase Type For Sale
Square Footage 3,354 sqft
Price per Sqft $153
MLS Listing ID 7404192
Sold Date 07/26/24
Style Traditional
Bedrooms 4
Full Baths 2
Half Baths 2
Construction Status Resale
HOA Y/N No
Originating Board First Multiple Listing Service
Year Built 1991
Annual Tax Amount $1,006
Tax Year 2023
Lot Size 4.550 Acres
Acres 4.55
Property Description
This impressive three-story brick home spans over 3000 square feet and sits on 4.55 acres, providing ample space for all families. The
main level of this well-maintained home features a formal den perfect for a quiet retreat or an office, a spacious living room ideal for
family gatherings, a separate dining room for entertaining guests, and an oversized kitchen equipped with ample counter space,
stainless steel appliances, and a large walk-in pantry. The screened-in porch offers a tranquil retreat, overlooking a sprawling backyard
adorned with mature landscaping that provides natural beauty and privacy. The upstairs features three spacious bedrooms, including
an oversized master suite, two full bathrooms, and an unfinished bonus room, providing a blank canvas for customization to suit your
needs, whether it be an extra bedroom, home office, or entertainment area. The basement includes a 4th bedroom, a bonus room, a half
bathroom that is stubbed for a shower for easy conversion to a full bathroom, and tons of unfinished space perfect for storage or
expansion. This one-owner home has been meticulously kept with tons of extras including: a laundry chute, updated molding, pocket
doors, a built-in desk in the kitchen, granite countertops, built-in shelves in the dining room, and much more! Conveniently located on a private
road near I-20, shopping and dining.
Location
State GA
County Douglas
Lake Name None
Rooms
Bedroom Description Other
Other Rooms None
Basement Exterior Entry, Finished, Finished Bath, Interior Entry
Dining Room Seats 12+, Separate Dining Room
Interior
Interior Features Double Vanity, Walk-In Closet(s), Other
Heating Central, Natural Gas
Cooling Ceiling Fan(s), Central Air
Flooring Carpet, Hardwood, Other
Fireplaces Number 1
Fireplaces Type Family Room, Gas Log
Window Features Skylight(s)
Appliance Dishwasher, Gas Water Heater, Microwave, Range Hood, Other
Laundry Other
Exterior
Exterior Feature None
Garage Attached, Garage, Kitchen Level
Garage Spaces 2.0
Fence None
Pool None
Community Features None
Utilities Available Other
Waterfront Description None
View Other
Roof Type Composition
Street Surface None
Accessibility None
Handicap Access None
Porch Deck, Front Porch, Screened
Parking Type Attached, Garage, Kitchen Level
Private Pool false
Building
Lot Description Cul-De-Sac, Private
Story Three Or More
Foundation None
Sewer Septic Tank
Water Public
Architectural Style Traditional
Level or Stories Three Or More
Structure Type Brick,Vinyl Siding
New Construction No
Construction Status Resale
Schools
Elementary Schools Dorsett Shoals
Middle Schools Yeager
High Schools Chapel Hill
Others
Senior Community no
Restrictions false
Tax ID 00640250027
Acceptable Financing Cash, Conventional, FHA, VA Loan
Listing Terms Cash, Conventional, FHA, VA Loan
Special Listing Condition None
Read Less

Bought with Keller Williams Realty Cityside
GET MORE INFORMATION




