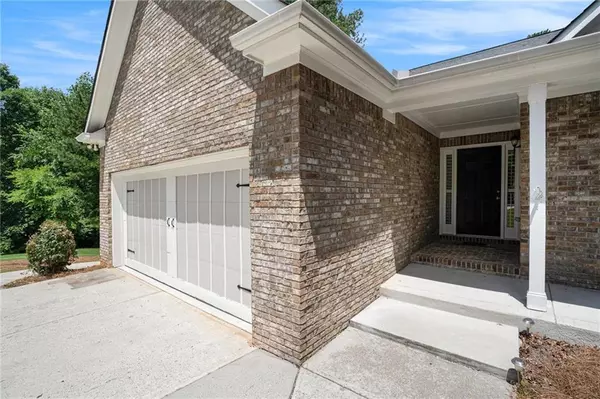For more information regarding the value of a property, please contact us for a free consultation.
209 Jennifer Springs WAY Monroe, GA 30656
Want to know what your home might be worth? Contact us for a FREE valuation!

Our team is ready to help you sell your home for the highest possible price ASAP
Key Details
Sold Price $425,000
Property Type Single Family Home
Sub Type Single Family Residence
Listing Status Sold
Purchase Type For Sale
Square Footage 2,217 sqft
Price per Sqft $191
Subdivision Jennifer Springs
MLS Listing ID 7410844
Sold Date 07/26/24
Style Craftsman,Ranch
Bedrooms 3
Full Baths 2
Construction Status Resale
HOA Fees $150
HOA Y/N Yes
Originating Board First Multiple Listing Service
Year Built 2003
Annual Tax Amount $3,066
Tax Year 2023
Lot Size 0.730 Acres
Acres 0.73
Property Description
Welcome to this wonderful, 3 bedroom, 2 bath ranch home with the master-on-main, situated on a private cul-de-sac in sought-after Jennifer Springs. Upon entering this home, you will be greeted by a spacious living room with a beautiful fireplace for cozy winter evenings. This home offers a floor plan which provides a seamless flow between the family room, dining room, eat-in kitchen, and bedrooms, making it ideal for both everyday living and entertainment. Easy-care engineered hardwoods on the main living areas, including the foyer, dining room and family room are a huge plus. It also features a spacious, bright and sunny open kitchen with new granite countertops, new sink, and faucet, ample storage with an eat-in area that leads out to the deck and backyard. The formal dining room with its lovely chandelier and decorative molding makes it perfect for all your family gatherings. The living room boasts ample natural light cascading through large windows. Retreat to the primary suite, complete with a soaking tub, separate shower, dual vanities with updated granite countertop, and a spacious walk-in closet. The basement is expansive and full of endless possibilities. Electric and insulation have been completed and are waiting to be finished. Entertain summer evenings on the beautiful expansive deck overlooking the large, level, fenced backyard. New HVAC installed in 2024, septic pumped and serviced. This home is move-in ready and won’t last long!
Location
State GA
County Walton
Lake Name None
Rooms
Bedroom Description Master on Main
Other Rooms None
Basement Daylight, Exterior Entry, Full, Interior Entry, Unfinished, Walk-Out Access
Main Level Bedrooms 3
Dining Room Seats 12+, Separate Dining Room
Interior
Interior Features Double Vanity, Entrance Foyer, High Ceilings 9 ft Main, Walk-In Closet(s)
Heating Central, Electric, Forced Air, Heat Pump
Cooling Central Air, Electric
Flooring Carpet, Vinyl, Other
Fireplaces Number 1
Fireplaces Type Living Room
Window Features None
Appliance Dishwasher, Electric Range, Microwave
Laundry Electric Dryer Hookup, In Hall, Laundry Room, Main Level
Exterior
Exterior Feature Private Yard, Rear Stairs
Garage Attached, Garage, Garage Faces Front, Level Driveway
Garage Spaces 2.0
Fence Back Yard, Fenced
Pool None
Community Features None
Utilities Available Cable Available, Electricity Available, Water Available
Waterfront Description None
View Other
Roof Type Composition
Street Surface Asphalt,Paved
Accessibility None
Handicap Access None
Porch Deck, Front Porch
Parking Type Attached, Garage, Garage Faces Front, Level Driveway
Private Pool false
Building
Lot Description Back Yard, Cul-De-Sac, Front Yard, Landscaped, Level, Sprinklers In Front
Story One
Foundation Concrete Perimeter
Sewer Septic Tank
Water Public
Architectural Style Craftsman, Ranch
Level or Stories One
Structure Type Brick 3 Sides,Other
New Construction No
Construction Status Resale
Schools
Elementary Schools Walker Park
Middle Schools Carver
High Schools Monroe Area
Others
Senior Community no
Restrictions false
Tax ID N073A00000030000
Acceptable Financing Cash, Conventional, FHA, VA Loan
Listing Terms Cash, Conventional, FHA, VA Loan
Special Listing Condition None
Read Less

Bought with Coldwell Banker Realty
GET MORE INFORMATION




