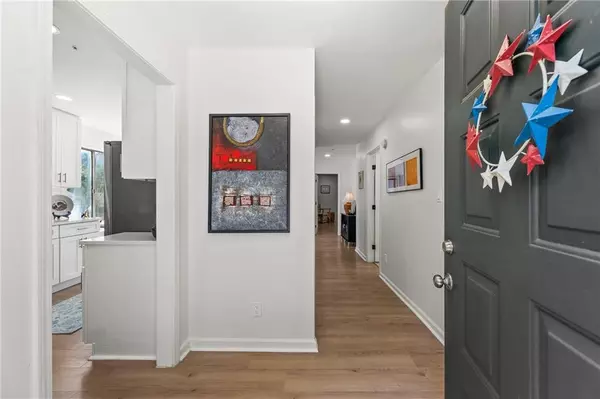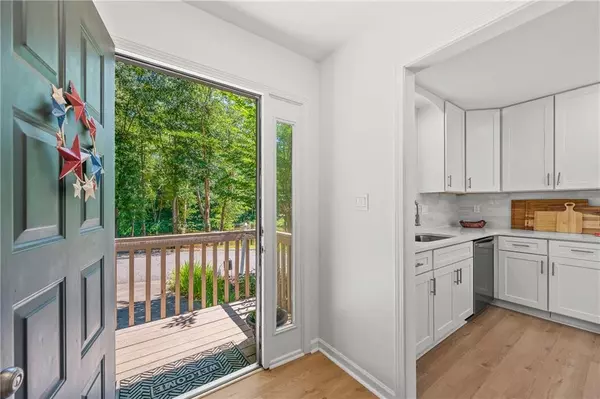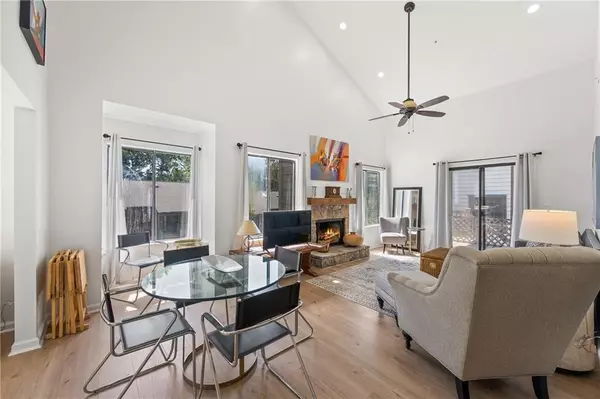$348,200
$340,000
2.4%For more information regarding the value of a property, please contact us for a free consultation.
2 Beds
2 Baths
1,242 SqFt
SOLD DATE : 08/02/2024
Key Details
Sold Price $348,200
Property Type Condo
Sub Type Condominium
Listing Status Sold
Purchase Type For Sale
Square Footage 1,242 sqft
Price per Sqft $280
Subdivision Gardens At Parkaire
MLS Listing ID 7409930
Sold Date 08/02/24
Style Garden (1 Level)
Bedrooms 2
Full Baths 2
Construction Status Resale
HOA Fees $315
HOA Y/N Yes
Originating Board First Multiple Listing Service
Year Built 1986
Annual Tax Amount $3,410
Tax Year 2023
Lot Size 3,528 Sqft
Acres 0.081
Property Description
Welcome Home! Perfect Garden Home in East Cobb! Recently renovated End Unit Condo, centrally located close to shopping, restaurants and highly desirable Walton High School! River walk and Roswell are minutes away! This sweet home has laminate flooring throughout. Beautifully renovated kitchen with new stainless appliances, quartz countertops and room for office space. Tons of prep area for those gourmet cooks! Open concept with vaulted ceilings and many large windows allow lots of light to flow in. Main bedroom is large enough for a sitting area or office. Ensuite bath is updated with double sinks and step in shower with double shower heads and seat to relax. Secondary bedroom has direct access to second full bath. Screened porch adds space to entertain or relax! Great spot to grill out as well. Just steps away from a garden area, one of many throughout this lovely community. New HVAC installed in 2022! Newer water heater as well! All appliances including Washer and Dryer convey with the home.
Location
State GA
County Cobb
Lake Name None
Rooms
Bedroom Description Master on Main,Oversized Master
Other Rooms None
Basement None
Main Level Bedrooms 2
Dining Room Open Concept
Interior
Interior Features Cathedral Ceiling(s), Disappearing Attic Stairs, Double Vanity, High Ceilings 9 ft Main, Low Flow Plumbing Fixtures, Recessed Lighting, Walk-In Closet(s)
Heating Central, Hot Water
Cooling Ceiling Fan(s), Central Air
Flooring Laminate
Fireplaces Number 1
Fireplaces Type Brick, Family Room, Gas Starter, Raised Hearth
Window Features Double Pane Windows
Appliance Dishwasher, Disposal, Dryer, Electric Oven, Electric Water Heater, Microwave, Refrigerator, Self Cleaning Oven, Washer
Laundry Laundry Closet, Main Level
Exterior
Exterior Feature Garden, Rain Gutters, Rear Stairs
Parking Features Level Driveway, Parking Pad
Fence None
Pool None
Community Features Homeowners Assoc, Near Schools, Near Shopping, Near Trails/Greenway, Playground, Pool, Tennis Court(s)
Utilities Available Cable Available, Electricity Available, Phone Available, Sewer Available, Underground Utilities, Water Available
Waterfront Description Pond
View Trees/Woods
Roof Type Composition,Shingle
Street Surface Asphalt
Accessibility None
Handicap Access None
Porch Front Porch, Rear Porch, Screened
Total Parking Spaces 2
Private Pool false
Building
Lot Description Corner Lot, Landscaped, Level
Story One
Foundation Block, Pillar/Post/Pier
Sewer Public Sewer
Water Public
Architectural Style Garden (1 Level)
Level or Stories One
Structure Type Cedar
New Construction No
Construction Status Resale
Schools
Elementary Schools Sope Creek
Middle Schools Dickerson
High Schools Walton
Others
HOA Fee Include Maintenance Grounds,Maintenance Structure,Reserve Fund,Sewer,Trash,Water
Senior Community no
Restrictions true
Tax ID 01014504400
Ownership Condominium
Acceptable Financing Cash, Conventional, FHA
Listing Terms Cash, Conventional, FHA
Financing yes
Special Listing Condition None
Read Less Info
Want to know what your home might be worth? Contact us for a FREE valuation!

Our team is ready to help you sell your home for the highest possible price ASAP

Bought with EXP Realty, LLC.

"My job is to find and attract mastery-based agents to the office, protect the culture, and make sure everyone is happy! "






