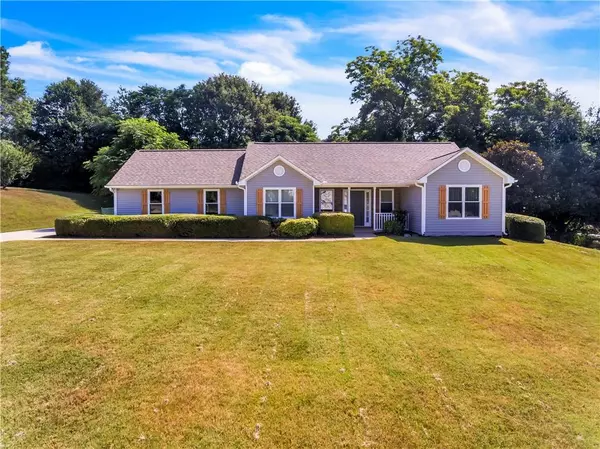For more information regarding the value of a property, please contact us for a free consultation.
1206 Dale DR Monroe, GA 30656
Want to know what your home might be worth? Contact us for a FREE valuation!

Our team is ready to help you sell your home for the highest possible price ASAP
Key Details
Sold Price $352,500
Property Type Single Family Home
Sub Type Single Family Residence
Listing Status Sold
Purchase Type For Sale
Square Footage 1,410 sqft
Price per Sqft $250
Subdivision Magnolia
MLS Listing ID 7409935
Sold Date 08/02/24
Style Ranch
Bedrooms 3
Full Baths 2
Construction Status Updated/Remodeled
HOA Y/N No
Originating Board First Multiple Listing Service
Year Built 1999
Annual Tax Amount $1,439
Tax Year 2023
Lot Size 0.660 Acres
Acres 0.66
Property Description
Welcome to this stunning recently renovated ranch house located in the desirable Magnolia community in Monroe. This beautiful home offers 1,410 square feet of modern living space, featuring 3 spacious bedrooms and 2 updated bathrooms.
As you step inside, you'll be greeted by new luxury vinyl plank (LVP) flooring that flows seamlessly throughout the entire home. The open floorplan creates a bright and airy atmosphere, perfect for both everyday living and entertaining guests.
The kitchen is a chef's dream, boasting brand new stainless steel appliances, sleek quartz countertops, and ample cabinet space. Both bathrooms have been tastefully updated with new fixtures and quartz countertops, adding a touch of luxury to your daily routine.
This home also includes a newly installed roof and windows, ensuring peace of mind for years to come. Freshly painted inside and out, the house feels like new and is move-in ready.
Situated on a corner lot, the property features a level front yard and a fenced back yard, providing plenty of space for outdoor activities and privacy.
In this serene community you'll enjoy the quiet, friendly neighborhood while being just a short distance from local amenities, schools, and parks.
Don't miss the opportunity to make this beautiful ranch house your new home. Schedule a viewing today!
Location
State GA
County Barrow
Lake Name None
Rooms
Bedroom Description Master on Main,Other
Other Rooms None
Basement None
Main Level Bedrooms 3
Dining Room Open Concept, Other
Interior
Interior Features Double Vanity, High Ceilings 9 ft Main
Heating Central
Cooling Central Air
Flooring Vinyl
Fireplaces Number 1
Fireplaces Type Family Room
Window Features Double Pane Windows
Appliance Dishwasher, Electric Range
Laundry Laundry Closet, Main Level
Exterior
Exterior Feature Private Yard, Rain Gutters
Garage Garage, Garage Door Opener, Garage Faces Side
Garage Spaces 2.0
Fence Back Yard, Chain Link
Pool None
Community Features None
Utilities Available Cable Available, Electricity Available, Natural Gas Available, Phone Available, Sewer Available, Water Available
Waterfront Description None
View City
Roof Type Shingle
Street Surface Asphalt
Accessibility None
Handicap Access None
Porch Front Porch
Parking Type Garage, Garage Door Opener, Garage Faces Side
Total Parking Spaces 8
Private Pool false
Building
Lot Description Back Yard, Corner Lot, Front Yard, Level
Story One
Foundation Slab
Sewer Public Sewer
Water Public
Architectural Style Ranch
Level or Stories One
Structure Type Stone,Vinyl Siding
New Construction No
Construction Status Updated/Remodeled
Schools
Elementary Schools Bethlehem - Barrow
Middle Schools Haymon-Morris
High Schools Apalachee
Others
Senior Community no
Restrictions false
Tax ID XX101 198
Acceptable Financing 1031 Exchange, Cash, Conventional, FHA, VA Loan, Other
Listing Terms 1031 Exchange, Cash, Conventional, FHA, VA Loan, Other
Special Listing Condition None
Read Less

Bought with Keller Williams Realty Community Partners
GET MORE INFORMATION




