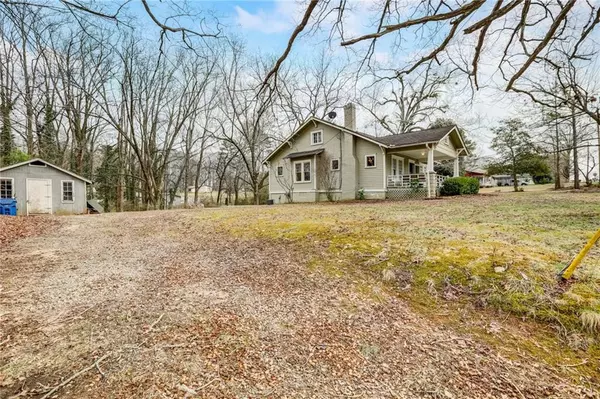For more information regarding the value of a property, please contact us for a free consultation.
233 Georgianna ST Jasper, GA 30143
Want to know what your home might be worth? Contact us for a FREE valuation!

Our team is ready to help you sell your home for the highest possible price ASAP
Key Details
Sold Price $270,000
Property Type Single Family Home
Sub Type Single Family Residence
Listing Status Sold
Purchase Type For Sale
Square Footage 1,734 sqft
Price per Sqft $155
MLS Listing ID 7340626
Sold Date 08/05/24
Style Craftsman
Bedrooms 4
Full Baths 1
Half Baths 1
Construction Status Resale
HOA Y/N No
Originating Board First Multiple Listing Service
Year Built 1939
Annual Tax Amount $1,377
Tax Year 2023
Lot Size 1.000 Acres
Acres 1.0
Property Description
Discover the allure of this oh-so-charming Bungalow style home, nestled on a picturesque one acre lot just minutes from downtown Jasper. Boasting 4 bedrooms, 1 full bathroom & 1 half bath, this residence exudes character and comfort at every turn. Step inside to find hardwood floors gracing the downstairs, creating an inviting ambience throughout the home. The main floor hosts the Primary bedroom & bath, offering convenient & accessible living. A separate dining area adds a touch of elegance, providing the perfect setting for memorable gatherings and family meals. One of the home's distinctive features is the use of pink Georgia Marble in the living room, adorning the decorative fireplace & infusing the space with timeless charm. Outside, an inviting front porch beckons you to relax & unwind, while a spacious deck at the rear of the house sets the stage for entertaining and BBQs. The generously size lot presents a world of possibilities, ready to accommodate your creative vision. Additionally, a well appointed shed offers versatility as a workshop, she shed, storage space, or a delightful playhouse for kids-truly, the potential is endless. The property is a haven of tranquility & endless opportunity. Don't miss your chance to experience this little slice of Heaven-Schedule your viewing today!
Location
State GA
County Pickens
Lake Name None
Rooms
Bedroom Description Master on Main
Other Rooms Shed(s), Workshop
Basement Crawl Space
Main Level Bedrooms 2
Dining Room Separate Dining Room
Interior
Interior Features Crown Molding, High Ceilings 10 ft Main
Heating Natural Gas
Cooling Ceiling Fan(s), Central Air
Flooring Carpet, Hardwood, Vinyl
Fireplaces Type Decorative
Window Features Wood Frames
Appliance Dishwasher, Refrigerator
Laundry Laundry Room, Main Level
Exterior
Exterior Feature Private Yard, Rear Stairs, Storage, Private Entrance
Garage Driveway
Fence None
Pool None
Community Features None
Utilities Available Cable Available, Electricity Available, Natural Gas Available, Phone Available, Sewer Available, Water Available
Waterfront Description None
View Trees/Woods
Roof Type Shingle
Street Surface Asphalt
Accessibility None
Handicap Access None
Porch Deck, Front Porch
Parking Type Driveway
Private Pool false
Building
Lot Description Back Yard, Cleared, Front Yard, Wooded
Story One
Foundation Brick/Mortar
Sewer Public Sewer
Water Public
Architectural Style Craftsman
Level or Stories One
Structure Type Wood Siding
New Construction No
Construction Status Resale
Schools
Elementary Schools Pickens - Other
Middle Schools Pickens - Other
High Schools Pickens
Others
Senior Community no
Restrictions false
Tax ID JA13 071
Special Listing Condition None
Read Less

Bought with Century 21 Lindsey and Pauley
GET MORE INFORMATION




