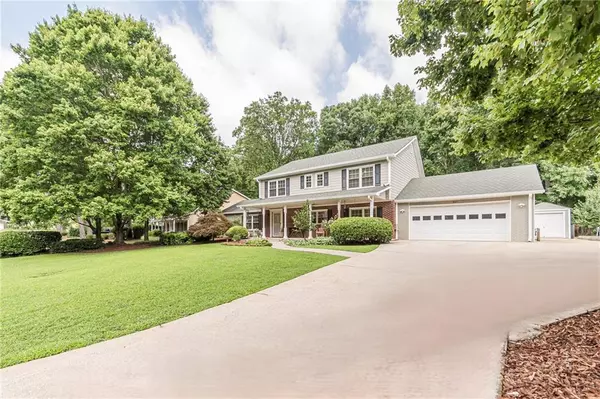For more information regarding the value of a property, please contact us for a free consultation.
321 Deerwood DR Suwanee, GA 30024
Want to know what your home might be worth? Contact us for a FREE valuation!

Our team is ready to help you sell your home for the highest possible price ASAP
Key Details
Sold Price $423,550
Property Type Single Family Home
Sub Type Single Family Residence
Listing Status Sold
Purchase Type For Sale
Square Footage 2,820 sqft
Price per Sqft $150
Subdivision Deer Lake Estates
MLS Listing ID 7417932
Sold Date 07/31/24
Style Traditional
Bedrooms 3
Full Baths 2
Half Baths 1
Construction Status Resale
HOA Y/N No
Originating Board First Multiple Listing Service
Year Built 1987
Annual Tax Amount $2,192
Tax Year 2023
Lot Size 0.480 Acres
Acres 0.48
Property Description
Welcome HOME! This LOVELY, 3 bedroom 2.5 bath is located in TOP Walnut Grove Elementary & Collins Hill High School District, in the desirable Deer Lake Estates. Tucked away at the end of the neighborhood, you will find peace and tranquility with the well manicured lawn and sprawling backyard that extends to the tree line! Tons of natural light shines throughout, the spacious two story living room has soaring ceilings and picture windows! Master on the main floor, the secondary bedrooms located on the upper. The eat-in kitchen with DOUBLE pantry features expansive counter space, a breakfast bar, and island with seating and pendant lighting. The Primary with ensuite is a true oasis, offering an oversized floor to ceiling tiled shower with bench seating and dual shower heads, a deep walk-in closet with shelving, and a private covered patio that over looks the backyard. Upstairs you’ll find two oversized bedrooms with ample closet space, and a true Jack and Jill bath! In addition to the private patio off the Master, this home offers multiple outdoor spaces to enjoy year round! The inviting Southern front porch to indulge in your morning coffee or afternoon sweet tea! From the living room, two sets of French doors open up to an impressive Sun Room with stone flooring and wall to wall windows allowing for all year round entertaining. The rear patio extends to the far side of the home with access to the additional side driveway! The fully fenced-in back yard is luscious & level offering endless possibilities. Bonus storage space in the garage PLUS a detached single garage makes your third car parking or workshop!!-LOCATION LOCATION LOCATION! It's perfectly located with quick access to shopping, dining, Northside Hospital. Commuters dream just 5 min to 316 & 85 hwy. Minutes to Mall of Georgia, 10 minutes to downtown Lawrenceville OR Suwanee Town Center. Community concerts in the park, farmer's markets, and much more! Enjoy Top Golf, Andretti’s, and all of the fabulous new amenities at The Exchange. It is 10 minutes from GGC College. Minutes to Gwinnett parks, dog parks, basketball/ soccer fields, skate park & MORE. You’ll love your new community, Deer Lake Estates- THIS IS THE ONE!
Location
State GA
County Gwinnett
Lake Name None
Rooms
Bedroom Description Master on Main,Oversized Master
Other Rooms Garage(s), Outbuilding
Basement None
Main Level Bedrooms 1
Dining Room Open Concept
Interior
Interior Features Entrance Foyer, High Ceilings 10 ft Main, High Speed Internet, Walk-In Closet(s)
Heating Forced Air, Natural Gas
Cooling Attic Fan, Ceiling Fan(s), Central Air, Zoned
Flooring Ceramic Tile, Hardwood, Vinyl
Fireplaces Number 1
Fireplaces Type Brick, Gas Log, Gas Starter, Living Room, Raised Hearth
Window Features Insulated Windows
Appliance Dishwasher, Dryer, Electric Oven, Electric Range, Microwave, Refrigerator, Self Cleaning Oven, Washer
Laundry Laundry Room, Main Level
Exterior
Exterior Feature Private Entrance, Private Yard, Storage
Garage Detached, Driveway, Garage, Garage Faces Front, Kitchen Level, Level Driveway, Parking Pad
Garage Spaces 3.0
Fence Back Yard, Chain Link, Fenced
Pool None
Community Features None
Utilities Available Cable Available, Electricity Available, Natural Gas Available, Phone Available, Underground Utilities, Water Available
Waterfront Description None
View Rural
Roof Type Composition,Shingle
Street Surface Paved
Accessibility None
Handicap Access None
Porch Covered, Enclosed, Front Porch, Glass Enclosed, Patio, Side Porch
Parking Type Detached, Driveway, Garage, Garage Faces Front, Kitchen Level, Level Driveway, Parking Pad
Private Pool false
Building
Lot Description Back Yard, Front Yard, Landscaped, Level, Private
Story Two
Foundation Slab
Sewer Septic Tank
Water Public
Architectural Style Traditional
Level or Stories Two
Structure Type Brick,Cement Siding
New Construction No
Construction Status Resale
Schools
Elementary Schools Taylor - Gwinnett
Middle Schools Creekland - Gwinnett
High Schools Collins Hill
Others
Senior Community no
Restrictions false
Tax ID R7110 196
Acceptable Financing Cash, Conventional, FHA, VA Loan
Listing Terms Cash, Conventional, FHA, VA Loan
Special Listing Condition None
Read Less

Bought with Chapman Hall Realtors Alpharetta
GET MORE INFORMATION




