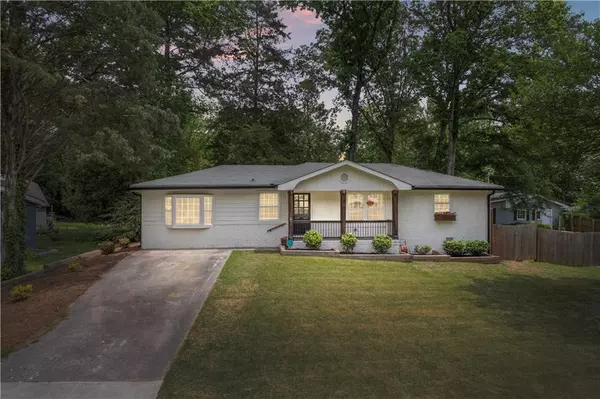For more information regarding the value of a property, please contact us for a free consultation.
3202 Highland DR SE Smyrna, GA 30080
Want to know what your home might be worth? Contact us for a FREE valuation!

Our team is ready to help you sell your home for the highest possible price ASAP
Key Details
Sold Price $480,000
Property Type Single Family Home
Sub Type Single Family Residence
Listing Status Sold
Purchase Type For Sale
Square Footage 1,630 sqft
Price per Sqft $294
Subdivision The Highlands
MLS Listing ID 7364249
Sold Date 08/06/24
Style Ranch
Bedrooms 4
Full Baths 3
Construction Status Resale
HOA Y/N No
Originating Board First Multiple Listing Service
Year Built 1968
Annual Tax Amount $3,621
Tax Year 2023
Lot Size 7,758 Sqft
Acres 0.1781
Property Description
ASSUMABLE LOAN with 3% Interest Rate Available!!!
Welcome to your spacious ranch retreat! This charming property boasts 4 bedrooms, 3 full baths, and a generous 1650 sq ft of living space, providing ample room for both comfort and versatility. The heart of the home is the inviting open floor plan featuring a spacious kitchen with large kitchen island open to dinning room and living room. This home also boasts an oversize master suite with a luxurious en-suite bath. The flexible layout includes a versatile flex space, perfect for use as a 4th bedroom, playroom, or office with access to the outdoor entertainment area offering endless possibilities to suit your lifestyle.
Step outside to your own private oasis, where you'll find a large backyard with plenty of room for outdoor enjoyment. The covered deck is the perfect spot for entertaining, complete with a TV hook up and fire pit, creating an ideal setting for gatherings with family and friends. Conveniently located just across the street from a playground for extra outdoor fun. Plus, with easy access to I-285, Truist Park, The Battery and Smyrna Market Village, you'll enjoy the convenience of nearby shopping, dining, and entertainment options. Additional features include HVAC system that is 4 years old, appliances and gutters that are 2 years old and new windows throughout, ensuring energy efficiency and comfort year-round,
Don't miss your opportunity to call this ranch retreat home. Schedule a showing today and experience the best of comfort, convenience, and outdoor living!
Location
State GA
County Cobb
Lake Name None
Rooms
Bedroom Description Master on Main,Oversized Master,Split Bedroom Plan
Other Rooms Outbuilding
Basement Crawl Space
Main Level Bedrooms 4
Dining Room Open Concept
Interior
Interior Features Double Vanity
Heating Central, Electric
Cooling Ceiling Fan(s), Central Air, Electric
Flooring Ceramic Tile, Hardwood, Laminate
Fireplaces Type None
Window Features Double Pane Windows
Appliance Dishwasher, Dryer, Electric Range, Electric Water Heater, Microwave, Refrigerator, Washer
Laundry In Hall, Main Level
Exterior
Exterior Feature Private Yard, Storage
Garage Driveway, Level Driveway
Fence Back Yard, Privacy, Wood
Pool None
Community Features Near Schools, Near Shopping, Park, Playground
Utilities Available Cable Available, Electricity Available, Phone Available, Sewer Available, Water Available
Waterfront Description None
View Park/Greenbelt
Roof Type Composition
Street Surface Asphalt
Accessibility None
Handicap Access None
Porch Covered, Deck, Front Porch
Parking Type Driveway, Level Driveway
Private Pool false
Building
Lot Description Back Yard, Cleared, Level
Story One
Foundation Block
Sewer Public Sewer
Water Public
Architectural Style Ranch
Level or Stories One
Structure Type Brick
New Construction No
Construction Status Resale
Schools
Elementary Schools Smyrna
Middle Schools Campbell
High Schools Campbell
Others
Senior Community no
Restrictions false
Tax ID 17066700770
Acceptable Financing Cash, Conventional, FHA, VA Loan
Listing Terms Cash, Conventional, FHA, VA Loan
Special Listing Condition None
Read Less

Bought with Keller Williams Realty Cityside
GET MORE INFORMATION




