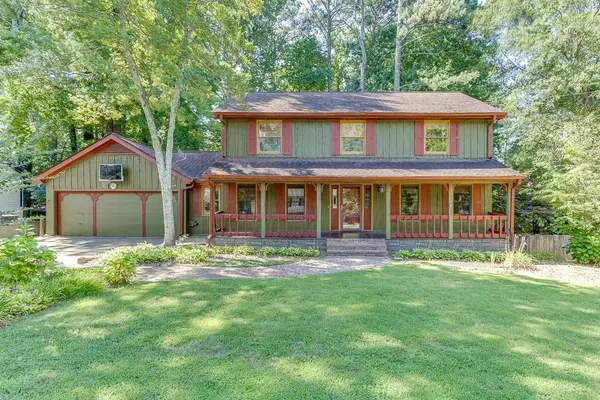For more information regarding the value of a property, please contact us for a free consultation.
6182 Rolling WAY Norcross, GA 30093
Want to know what your home might be worth? Contact us for a FREE valuation!

Our team is ready to help you sell your home for the highest possible price ASAP
Key Details
Sold Price $420,000
Property Type Single Family Home
Sub Type Single Family Residence
Listing Status Sold
Purchase Type For Sale
Square Footage 2,174 sqft
Price per Sqft $193
Subdivision The Trails
MLS Listing ID 7418738
Sold Date 08/05/24
Style Colonial,Craftsman
Bedrooms 5
Full Baths 3
Half Baths 1
Construction Status Resale
HOA Y/N Yes
Originating Board First Multiple Listing Service
Year Built 1978
Annual Tax Amount $776
Tax Year 2023
Lot Size 0.370 Acres
Acres 0.37
Property Description
Welcome home! Nestled on a serene, flat lot, this two-story residence offers the perfect blend of elegance and functionality. Built in 1978 and ready for your updates. Constructed to withstand the test of time, this home comes complete with an inviting front porch and oversized deck, this home exudes timeless charm and provides a tranquil retreat. Upstairs, you’ll find four spacious bedrooms and two baths, ensuring ample space for family and guests. The finished basement presents endless possibilities for customization, whether you envision a home gym, media room, or additional living space. The home backs onto a lush, wooded backyard, and an oversized shed, and offers privacy and a picturesque view, perfect for nature lovers. This home is perfect for families seeking quality education and a close-knit community. Enjoy the benefits of quiet neighborhood living with minimal traffic, providing a safe environment for children to play. Schedule your tour today and experience the unparalleled blend of comfort and convenience this home has to offer. Too many upgrades to list.
Location
State GA
County Gwinnett
Lake Name None
Rooms
Bedroom Description Oversized Master,Roommate Floor Plan
Other Rooms Shed(s)
Basement Daylight, Exterior Entry, Finished, Finished Bath, Full
Dining Room Dining L, Separate Dining Room
Interior
Interior Features Bookcases
Heating Baseboard
Cooling Attic Fan, Central Air
Flooring Carpet, Ceramic Tile, Hardwood
Fireplaces Number 1
Fireplaces Type Family Room
Window Features Bay Window(s)
Appliance Dishwasher, Disposal, Electric Cooktop, Electric Oven, Electric Range, Electric Water Heater
Laundry In Kitchen, Laundry Room, Main Level
Exterior
Exterior Feature Private Entrance, Private Yard, Rear Stairs, Storage
Garage Driveway, Garage Door Opener, Garage Faces Front, Kitchen Level, Level Driveway
Fence Back Yard, Fenced, Privacy, Wood
Pool None
Community Features None
Utilities Available Cable Available, Electricity Available, Natural Gas Available, Phone Available, Sewer Available, Underground Utilities, Water Available
Waterfront Description None
View Rural, Trees/Woods
Roof Type Composition
Street Surface Asphalt
Accessibility None
Handicap Access None
Porch Covered, Deck
Parking Type Driveway, Garage Door Opener, Garage Faces Front, Kitchen Level, Level Driveway
Private Pool false
Building
Lot Description Back Yard, Cleared, Wooded
Story Three Or More
Foundation Concrete Perimeter
Sewer Public Sewer
Water Public
Architectural Style Colonial, Craftsman
Level or Stories Three Or More
Structure Type Wood Siding
New Construction No
Construction Status Resale
Schools
Elementary Schools Nesbit
Middle Schools Lilburn
High Schools Meadowcreek
Others
Senior Community no
Restrictions false
Tax ID R6164 223
Special Listing Condition None
Read Less

Bought with Virtual Properties Realty.Net, LLC.
GET MORE INFORMATION




