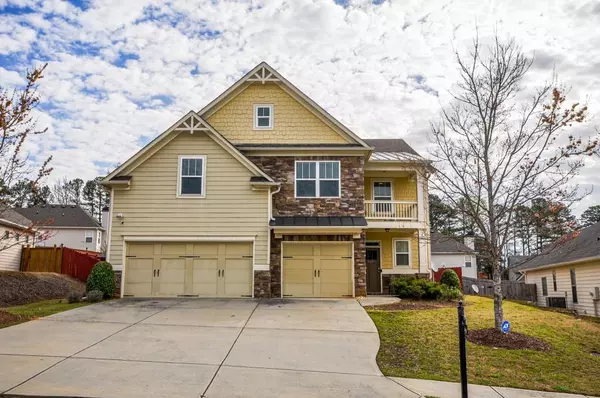For more information regarding the value of a property, please contact us for a free consultation.
963 Ensign Peak CT Lawrenceville, GA 30044
Want to know what your home might be worth? Contact us for a FREE valuation!

Our team is ready to help you sell your home for the highest possible price ASAP
Key Details
Sold Price $515,000
Property Type Single Family Home
Sub Type Single Family Residence
Listing Status Sold
Purchase Type For Sale
Square Footage 4,082 sqft
Price per Sqft $126
Subdivision Horizon Sub Ph 1
MLS Listing ID 7400628
Sold Date 08/07/24
Style Craftsman
Bedrooms 6
Full Baths 4
Construction Status Resale
HOA Fees $650
HOA Y/N Yes
Originating Board First Multiple Listing Service
Year Built 2015
Annual Tax Amount $7,503
Tax Year 2023
Lot Size 10,018 Sqft
Acres 0.23
Property Description
This property is simply breathtaking! With its 6 bedrooms and 4 full bathrooms, there's more than enough space for the whole family and for hosting friends. From the moment you step inside, you're enveloped in the warmth of the hardwood floors, creating an atmosphere that's both cozy and elegant. The kitchen is a dream come true, with its spacious design, stainless steel appliances that add a modern touch, a central island perfect for preparing delicious meals, and granite countertops that add a touch of luxury. And let's not forget the pantry, ideal for keeping everything organized! The master bedroom is simply stunning. With its double walk-in closet, double vanity in the bathroom, and a shower separate from the bathtub, you'll feel like you're in your own private spa. We can't forget the convenient laundry room and family room on the second level. And then, stepping out into the backyard, you find yourself in an outdoor oasis. Fenced for privacy, spacious, and with a storage shed to keep your outdoor tools and belongings. Plus, with a garage for 2 cars and a driveway with plenty of space for additional parking. You simply can't miss the opportunity to make this place your home!
Location
State GA
County Gwinnett
Lake Name None
Rooms
Bedroom Description Other
Other Rooms None
Basement None
Main Level Bedrooms 1
Dining Room Separate Dining Room
Interior
Interior Features Walk-In Closet(s), Other
Heating Central
Cooling Central Air
Flooring Carpet, Ceramic Tile, Hardwood
Fireplaces Type Gas Log, Living Room
Window Features None
Appliance Dishwasher, Disposal, Gas Cooktop, Gas Oven, Microwave
Laundry In Hall, Other
Exterior
Exterior Feature Rain Gutters, Storage
Garage Garage
Garage Spaces 2.0
Fence Back Yard, Wood
Pool None
Community Features Clubhouse, Homeowners Assoc, Near Schools, Playground, Pool, Sidewalks, Tennis Court(s)
Utilities Available Cable Available, Electricity Available, Natural Gas Available, Sewer Available, Water Available, Other
Waterfront Description None
View Other
Roof Type Composition,Shingle
Street Surface Paved
Accessibility None
Handicap Access None
Porch Front Porch, Patio, Rear Porch
Parking Type Garage
Private Pool false
Building
Lot Description Back Yard, Level
Story Two
Foundation Slab
Sewer Public Sewer
Water Public
Architectural Style Craftsman
Level or Stories Two
Structure Type HardiPlank Type,Other
New Construction No
Construction Status Resale
Schools
Elementary Schools Corley
Middle Schools Sweetwater
High Schools Berkmar
Others
HOA Fee Include Swim,Tennis
Senior Community no
Restrictions false
Tax ID R6178 454
Ownership Fee Simple
Acceptable Financing Cash, Conventional, FHA, VA Loan
Listing Terms Cash, Conventional, FHA, VA Loan
Financing no
Special Listing Condition None
Read Less

Bought with Chattahoochee North, LLC
GET MORE INFORMATION




