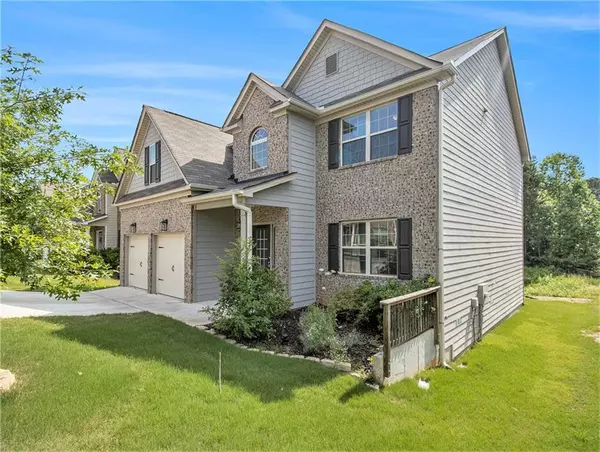For more information regarding the value of a property, please contact us for a free consultation.
4133 Village Crossing CIR Ellenwood, GA 30294
Want to know what your home might be worth? Contact us for a FREE valuation!

Our team is ready to help you sell your home for the highest possible price ASAP
Key Details
Sold Price $367,000
Property Type Single Family Home
Sub Type Single Family Residence
Listing Status Sold
Purchase Type For Sale
Square Footage 2,573 sqft
Price per Sqft $142
Subdivision Village Of Ellenwood New
MLS Listing ID 7391870
Sold Date 08/06/24
Style Traditional
Bedrooms 4
Full Baths 2
Half Baths 1
Construction Status Resale
HOA Fees $350
HOA Y/N Yes
Originating Board First Multiple Listing Service
Year Built 2020
Annual Tax Amount $4,743
Tax Year 2023
Lot Size 609 Sqft
Acres 0.014
Property Description
Look no further than this stunning property! Boasting 4 bedrooms and 2.5 baths, this home offers plenty of space for all your family's needs. From the moment you step inside the open 2-story foyer with its gorgeous iron spindles, you'll feel right at home. The formal living and dining rooms provide the perfect space for entertaining, while the kitchen is a chef's dream come true. Featuring 42-inch cabinets, granite countertops, an island, tile backsplash, and recessed lighting, this kitchen has everything you need to prepare gourmet meals for your loved ones. After a long day, retreat to the spacious master suite with its sitting area and his and her walk-in closets. The master bath features double vanities, a separate shower and tub with a tile surround, and luxurious finishes throughout. This move-in ready home comes complete with stainless steel appliances. This home will not last! If it shows active, it's available.
Location
State GA
County Clayton
Lake Name None
Rooms
Bedroom Description Oversized Master
Other Rooms None
Basement None
Dining Room Great Room
Interior
Interior Features Double Vanity, High Ceilings 10 ft Main, High Ceilings 10 ft Upper, Walk-In Closet(s)
Heating Electric, Forced Air
Cooling Ceiling Fan(s), Central Air
Flooring Carpet, Ceramic Tile, Vinyl
Fireplaces Number 1
Fireplaces Type Gas Log, Gas Starter
Window Features Insulated Windows
Appliance Dishwasher, Electric Range, Microwave, Refrigerator
Laundry Laundry Room
Exterior
Exterior Feature Private Front Entry, Private Rear Entry
Garage Garage
Garage Spaces 2.0
Fence None
Pool None
Community Features None
Utilities Available Cable Available, Electricity Available, Phone Available
Waterfront Description None
View Other
Roof Type Composition
Street Surface None
Accessibility Accessible Entrance
Handicap Access Accessible Entrance
Porch Patio
Parking Type Garage
Private Pool false
Building
Lot Description Private
Story Two
Foundation Slab
Sewer Septic Tank
Water Private
Architectural Style Traditional
Level or Stories Two
Structure Type Frame
New Construction No
Construction Status Resale
Schools
Elementary Schools Anderson
Middle Schools Adamson
High Schools Morrow
Others
HOA Fee Include Maintenance Grounds
Senior Community no
Restrictions false
Tax ID 12246C D013
Acceptable Financing Cash, Conventional
Listing Terms Cash, Conventional
Special Listing Condition None
Read Less

Bought with Known Realty Group, LLC
GET MORE INFORMATION




