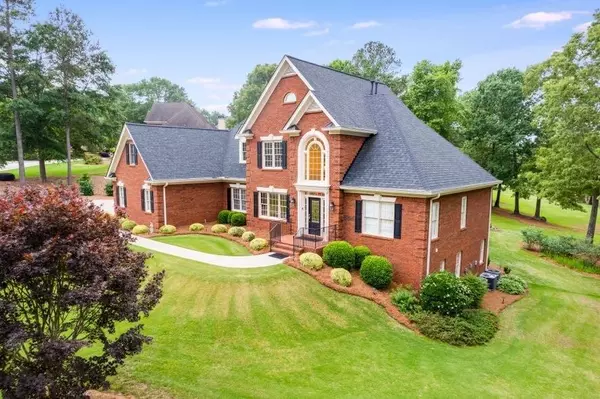For more information regarding the value of a property, please contact us for a free consultation.
3111 Golfer's WAY Villa Rica, GA 30180
Want to know what your home might be worth? Contact us for a FREE valuation!

Our team is ready to help you sell your home for the highest possible price ASAP
Key Details
Sold Price $649,900
Property Type Single Family Home
Sub Type Single Family Residence
Listing Status Sold
Purchase Type For Sale
Square Footage 4,474 sqft
Price per Sqft $145
Subdivision Mirror Lake
MLS Listing ID 7384809
Sold Date 08/09/24
Style Other
Bedrooms 5
Full Baths 4
Half Baths 1
Construction Status Resale
HOA Fees $625
HOA Y/N Yes
Originating Board First Multiple Listing Service
Year Built 2000
Annual Tax Amount $2,700
Tax Year 2023
Lot Size 0.900 Acres
Acres 0.9
Property Description
The location is truly unbeatable for golf lovers and those who appreciate stunning views. Welcome to the largest lot in Mirror Lake.
When viewing this gorgeous four-sided brick home, you'll notice that three sides of the home are surrounded by an immaculate golf
course (located on #11 Box "The Mountain Course") and views of five greens! The views are unmatched, as no houses are to the home's
right, front, or back.
When entering, you are greeted with a two-story foyer, a gorgeous chandelier, updated paint, and crown molding. You'll notice real
hardwood floors and 9-foot ceilings throughout the common area and main level. This home is perfect for hosting and has a separate,
large sophisticated dining room with wainscoting and a tray ceiling.
The inviting living room features bookshelves lining either side of the gas fireplace, and large windows overlook the golf course. The
open floor plan flows from the living room into the kitchen and breakfast area. The bright kitchen has solid surface countertops, all
stainless steel appliances, and a view of the golf course and beautiful landscaping. Off of the kitchen is an oversized office space (or flex
space) perfect to use however you wish. The large covered back deck makes this home such a peaceful retreat and wonderful for outside
gatherings.
The primary bedroom is on the main level (and is the only bedroom on that level) and has tray ceilings and plenty of space. It has an en
suite featuring a tiled floor, double sinks, a separate tub and shower, and a large closet with a closet system. There are 3 additional ensuite bedrooms in this house. A total of 5 bedrooms! Downstairs is a perfect in-law suite complete with a kitchenette, living room,
storage space, and another primary suite with a bathroom connected. Downstairs, you also have a golf course view and access to a
covered outdoor patio.
This home also features a convenient 3-car garage (great for storing your golf cart), dreamy landscaping, a water fountain, outside
benches, tiger lilies, lavender, large and dwarf butterfly bushes, blueberry bushes, and so many more. The well-kept lawn has Bermuda
sod and an irrigation system.
There is a ton of wildlife viewing, including deer, bunnies, blue herrin, and so much more.
The amenities in this neighborhood include a 36-hole golf course, pools, playgrounds, golf cart paths, a wonderful clubhouse, tennis
courts, shopping, and restaurants just a golf cart drive away. This is a dream home for anyone looking for a combination of luxury,
comfort, and natural beauty. Schedule your showing appointment today.
Location
State GA
County Douglas
Lake Name None
Rooms
Bedroom Description In-Law Floorplan,Master on Main,Split Bedroom Plan
Other Rooms None
Basement Daylight, Exterior Entry, Finished, Finished Bath, Full, Interior Entry
Main Level Bedrooms 1
Dining Room Seats 12+, Separate Dining Room
Interior
Interior Features Bookcases, Double Vanity, High Speed Internet, Tray Ceiling(s), Walk-In Closet(s), Other
Heating Central, Electric
Cooling Ceiling Fan(s), Central Air, Electric
Flooring Carpet, Hardwood, Other
Fireplaces Number 1
Fireplaces Type Gas Log
Window Features None
Appliance Dishwasher, Electric Cooktop, Electric Water Heater, Microwave, Range Hood, Refrigerator, Other
Laundry In Kitchen
Exterior
Exterior Feature Other
Garage Attached, Garage, Garage Door Opener, Kitchen Level
Garage Spaces 3.0
Fence None
Pool None
Community Features Golf, Lake, Playground, Pool, Street Lights, Tennis Court(s), Other
Utilities Available Cable Available, Electricity Available, Underground Utilities, Water Available, Other
Waterfront Description None
View Other
Roof Type Composition
Street Surface None
Accessibility None
Handicap Access None
Porch Deck
Parking Type Attached, Garage, Garage Door Opener, Kitchen Level
Total Parking Spaces 1
Private Pool false
Building
Lot Description Other
Story Three Or More
Foundation None
Sewer Public Sewer
Water Public
Architectural Style Other
Level or Stories Three Or More
Structure Type Other
New Construction No
Construction Status Resale
Schools
Elementary Schools Mirror Lake
Middle Schools Mason Creek
High Schools Douglas - Other
Others
HOA Fee Include Maintenance Grounds
Senior Community no
Restrictions false
Tax ID 01740250016
Acceptable Financing 1031 Exchange, Cash, Conventional, FHA, VA Loan
Listing Terms 1031 Exchange, Cash, Conventional, FHA, VA Loan
Special Listing Condition None
Read Less

Bought with Coldwell Banker Realty
GET MORE INFORMATION




