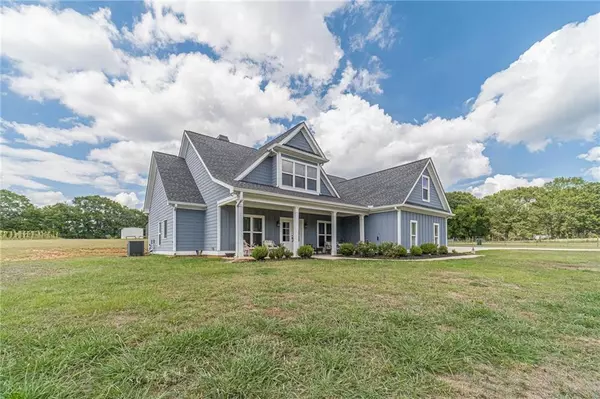For more information regarding the value of a property, please contact us for a free consultation.
999 Snip Dillard RD Monroe, GA 30656
Want to know what your home might be worth? Contact us for a FREE valuation!

Our team is ready to help you sell your home for the highest possible price ASAP
Key Details
Sold Price $664,000
Property Type Single Family Home
Sub Type Single Family Residence
Listing Status Sold
Purchase Type For Sale
Square Footage 2,786 sqft
Price per Sqft $238
MLS Listing ID 7415932
Sold Date 08/09/24
Style Farmhouse,Traditional
Bedrooms 4
Full Baths 3
Half Baths 1
Construction Status Resale
HOA Y/N No
Originating Board First Multiple Listing Service
Year Built 2019
Annual Tax Amount $6,135
Tax Year 2023
Lot Size 3.720 Acres
Acres 3.72
Property Description
Welcome home to this beautiful craftsman/farmhouse style home sitting on a quiet, picturesque road in sought after Monroe with no HOA. In a great location convenient to Athens, Winder, Watkinsville and sitting on just under 4 acres, this well kept home with 4 bedrooms, 3.5 baths is practically brand new! Welcome guests from your rocking chair front porch to a great entertaining space that flows effortlessly from the foyer, formal dining, butler's area, open kitchen and family room. This home features many extras with built in storage, two pantries with custom shelving and other custom touches throughout. You'll find a half bath, laundry room and master located on the main floor. Head up the stairs to find three additional bedrooms, two full baths and a fantastic flex space perfect for a teen hangout, office space, or extra bedroom! With just under 2,800 square feet, you will have plenty of room for the family! This perfect home also has the fantastic bonuses of a three bay 30x50 shop out back AND an easily expandable one acre fenced area for the dogs, goats or horses. The shop has underground utilities, poured concrete floor garage door openers for each bay. Water is available and ready to add on. A perfect mechanics garage and place to store all of your toys! This home sits on a 445 ft deep well with plenty of fresh water for your family. Enjoy beautiful sunrises and sunsets with morning coffee and delicious dinners from a clear sky all around. Watch the kids play and have plenty of room to run! The only thing missing from this home is YOU and maybe a pool!
Location
State GA
County Walton
Lake Name None
Rooms
Bedroom Description Master on Main,Oversized Master
Other Rooms Barn(s), Garage(s), RV/Boat Storage
Basement None
Main Level Bedrooms 1
Dining Room Butlers Pantry, Open Concept
Interior
Interior Features Double Vanity, High Ceilings 9 ft Main, High Speed Internet, Walk-In Closet(s)
Heating Central
Cooling Ceiling Fan(s), Central Air
Flooring Carpet, Ceramic Tile
Fireplaces Number 1
Fireplaces Type Decorative, Factory Built, Family Room, Living Room
Window Features Insulated Windows
Appliance Dishwasher, Double Oven, Electric Cooktop, Electric Oven, Electric Range, Electric Water Heater, Microwave, Range Hood, Self Cleaning Oven
Laundry Main Level
Exterior
Exterior Feature Storage
Garage Driveway, Garage, Garage Door Opener, Garage Faces Side, Kitchen Level, Level Driveway, Storage
Garage Spaces 5.0
Fence Back Yard
Pool None
Community Features None
Utilities Available Electricity Available, Underground Utilities
Waterfront Description None
View Rural
Roof Type Composition,Shingle
Street Surface Asphalt
Accessibility None
Handicap Access None
Porch Covered, Patio
Parking Type Driveway, Garage, Garage Door Opener, Garage Faces Side, Kitchen Level, Level Driveway, Storage
Total Parking Spaces 6
Private Pool false
Building
Lot Description Back Yard, Farm, Front Yard, Landscaped, Level, Private
Story Two
Foundation Slab
Sewer Septic Tank
Water Well
Architectural Style Farmhouse, Traditional
Level or Stories Two
Structure Type Concrete,HardiPlank Type
New Construction No
Construction Status Resale
Schools
Elementary Schools Monroe
Middle Schools Carver
High Schools Monroe Area
Others
Senior Community no
Restrictions false
Tax ID C177000000028000
Ownership Fee Simple
Acceptable Financing Cash, Conventional, FHA, VA Loan
Listing Terms Cash, Conventional, FHA, VA Loan
Financing no
Special Listing Condition None
Read Less

Bought with RE/MAX Tru
GET MORE INFORMATION




