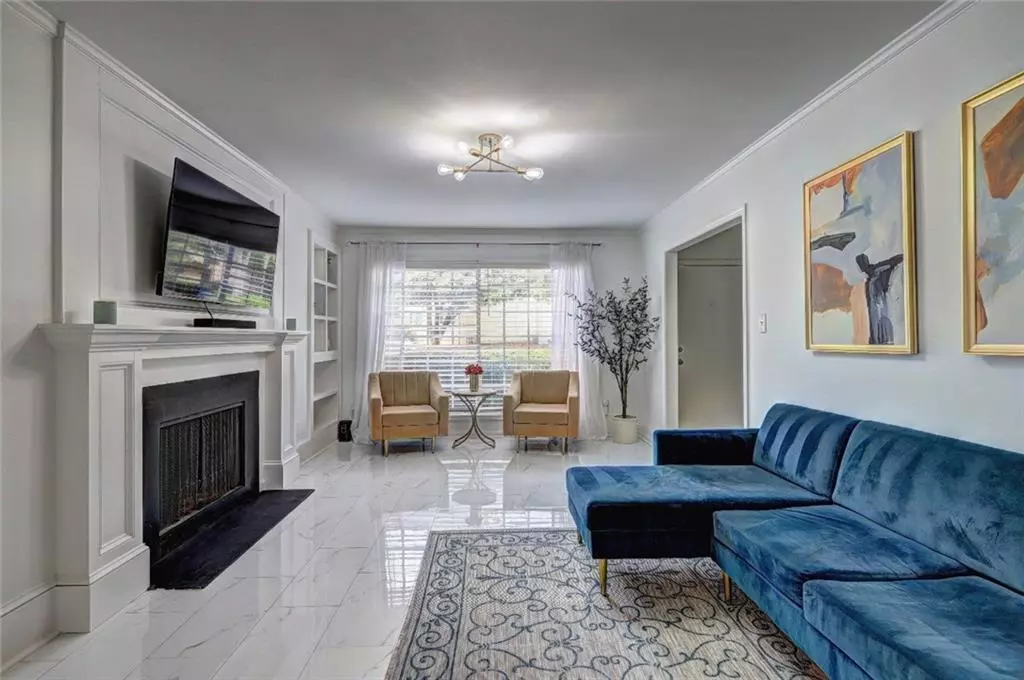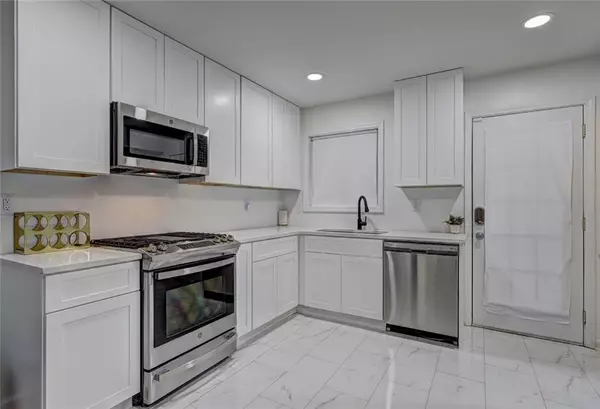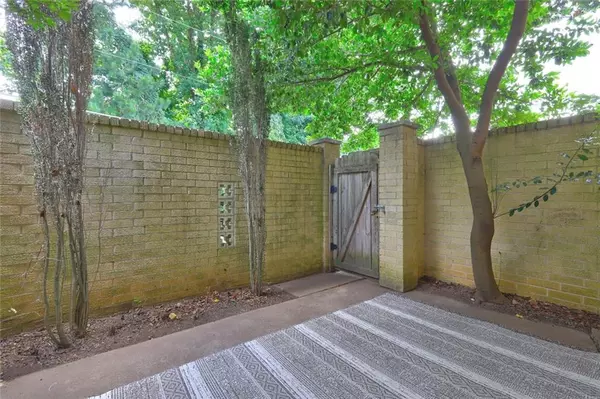$276,000
$284,900
3.1%For more information regarding the value of a property, please contact us for a free consultation.
2 Beds
1.5 Baths
1,324 SqFt
SOLD DATE : 08/12/2024
Key Details
Sold Price $276,000
Property Type Condo
Sub Type Condominium
Listing Status Sold
Purchase Type For Sale
Square Footage 1,324 sqft
Price per Sqft $208
Subdivision Round Hill
MLS Listing ID 7416913
Sold Date 08/12/24
Style Townhouse
Bedrooms 2
Full Baths 1
Half Baths 1
Construction Status Resale
HOA Fees $544
HOA Y/N Yes
Originating Board First Multiple Listing Service
Year Built 1966
Annual Tax Amount $1,786
Tax Year 2023
Lot Size 1,324 Sqft
Acres 0.0304
Property Description
Welcome To 5400 Roswell Road, O1, Updated In 2022, This End Unit Townhome Offers Luxurious Living In The Heart Of Sandy Springs, GA. Revel In The Elegance Of White Marble Floors Throughout The Main Living Areas, Complemented By A Grand Two-Story Curved Staircase. A One-Of-A-Kind, 2 Bedrooms And 1.5 Bathrooms Offers A Lifestyle Of Luxury And Comfort In Every Room. The Kitchen Is Equipped With Stainless Steel Appliances, Quartz Countertops, And White Custom Cabinetry. Step Outside From The Kitchen To The Added Security Of A Private Gated Patio And Enjoy Your Morning Coffee Or Host A Barbecue With Loved Ones. Sliding Doors From The Patio Lead Into The Spacious Dining Room That Opens Into The Living Room Featuring A Beautiful High-End Custom Surround Fireplace With Built In Shelves. Upstairs, You Will Find The Master Suite Complete With A Built-In Closet System, And The Secondary Room With A Walk-In Closet And A Custom Built In Desk That Is Perfect For A Home Office. A Peaceful Community With A Pool And Clubhouse!! Close To I-285 And 400, Malls, Shopping, Restaurants, Parks, MARTA, And The Nationally Renowned Sandy Springs Performing Arts Center. Sandy Springs Is The Hottest Place To Live In Atlanta, Don't Miss Out On The Opportunity To Make This Exquisite Residence Your New Home!
****HOA Covers Water, Gas, Trash, Common Areas, Pest Control And Landscaping******
Location
State GA
County Fulton
Lake Name None
Rooms
Bedroom Description Other
Other Rooms None
Basement None
Dining Room Seats 12+, Separate Dining Room
Interior
Interior Features Bookcases, Crown Molding, Double Vanity, Entrance Foyer 2 Story, Recessed Lighting
Heating Central
Cooling Central Air
Flooring Carpet, Marble
Fireplaces Number 1
Fireplaces Type Family Room
Window Features None
Appliance Dishwasher, Disposal, Gas Oven, Gas Range, Gas Water Heater, Microwave, Refrigerator, Self Cleaning Oven
Laundry In Kitchen, Main Level
Exterior
Exterior Feature Other
Parking Features Parking Lot, Unassigned
Fence Back Yard
Pool None
Community Features Clubhouse, Pool
Utilities Available Cable Available, Electricity Available, Natural Gas Available, Underground Utilities, Water Available
Waterfront Description None
View Other
Roof Type Composition
Street Surface Asphalt
Accessibility None
Handicap Access None
Porch Enclosed
Total Parking Spaces 1
Private Pool false
Building
Lot Description Back Yard
Story Two
Foundation Slab
Sewer Public Sewer
Water Public
Architectural Style Townhouse
Level or Stories Two
Structure Type Brick 4 Sides
New Construction No
Construction Status Resale
Schools
Elementary Schools Lake Forest
Middle Schools Ridgeview Charter
High Schools Riverwood International Charter
Others
HOA Fee Include Gas,Maintenance Grounds,Maintenance Structure,Termite
Senior Community no
Restrictions true
Tax ID 17 009200081177
Ownership Condominium
Acceptable Financing Cash, Conventional
Listing Terms Cash, Conventional
Financing no
Special Listing Condition None
Read Less Info
Want to know what your home might be worth? Contact us for a FREE valuation!

Our team is ready to help you sell your home for the highest possible price ASAP

Bought with Atlanta Communities

"My job is to find and attract mastery-based agents to the office, protect the culture, and make sure everyone is happy! "






