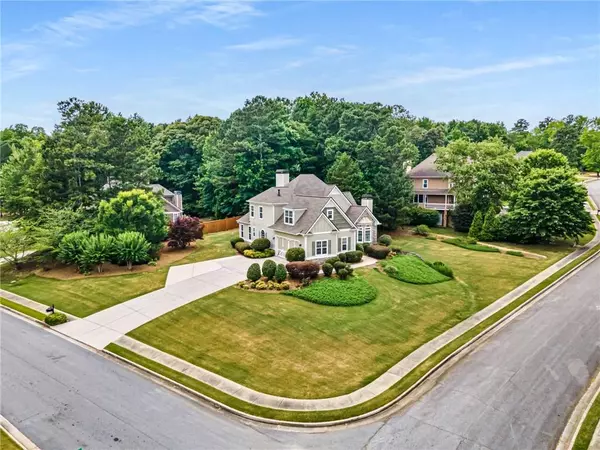For more information regarding the value of a property, please contact us for a free consultation.
3532 Ms Bettys PL Villa Rica, GA 30180
Want to know what your home might be worth? Contact us for a FREE valuation!

Our team is ready to help you sell your home for the highest possible price ASAP
Key Details
Sold Price $556,000
Property Type Single Family Home
Sub Type Single Family Residence
Listing Status Sold
Purchase Type For Sale
Square Footage 3,898 sqft
Price per Sqft $142
Subdivision Nolandwood Lake
MLS Listing ID 7407024
Sold Date 08/07/24
Style Craftsman,Traditional
Bedrooms 5
Full Baths 3
Half Baths 2
Construction Status Resale
HOA Fees $300
HOA Y/N Yes
Originating Board First Multiple Listing Service
Year Built 2004
Annual Tax Amount $4,756
Tax Year 2023
Lot Size 0.622 Acres
Acres 0.622
Property Description
Stunning craftsman style home on a perfectly situated landscaped corner lot. Upon entry through the arched doorway, you’re greeted to a two-story foyer and a light filled living space with newly refinished Australian cypress floors. The architectural and molding details adorn each room in this top tier property. There are multiple living spaces on the main level, beginning with the large dining room perfect for hosting family and friends, beside is a well-appointed formal living space with cathedral ceilings and large fireplace. Into the main living room, you’re welcomed by 20-foot ceilings, a 2nd fireplace, custom shelving, and fabulous palladium windows bringing in lots of natural light. Wrap around further to a beautiful additional dining space with walls of windows viewing the manicured back garden. The large kitchen featuring granite countertops and a sea of cabinetry complete the living and entertaining space. The primary bedroom on the main includes a trey ceiling, an array of windows, new carpet, and entry onto the outdoor patio. The primary bathroom features a brand-new custom shower, dual vanities, large soaking tub, and a custom walk-in closet. Upstairs you’re welcomed into a warm loft area with built-in bookshelves, two large bedrooms and a jack and jill bathroom. The tiled finished basement is incredible and includes a large living and entertaining space with custom shelving, two bedrooms and a full bathroom. Freshly painted throughout, this wonderful property sits on an elevated corner lot with copious parking, professional landscaping, and is only steps away from the community 6-acre lake with asphalt walking trail and beautiful scenery. A brand new roof was also installed in June! Close to all shopping areas, I-20, the airport, and Downtown Atlanta, Nolanwood Lake offers proximity to all the conveniences you need!
Location
State GA
County Douglas
Lake Name None
Rooms
Bedroom Description Master on Main
Other Rooms None
Basement Bath/Stubbed, Daylight, Exterior Entry, Finished, Full, Interior Entry
Main Level Bedrooms 1
Dining Room Separate Dining Room
Interior
Interior Features Bookcases, Cathedral Ceiling(s), Crown Molding, Disappearing Attic Stairs, Double Vanity, Entrance Foyer 2 Story, High Ceilings 10 ft Main, High Speed Internet, Tray Ceiling(s), Walk-In Closet(s)
Heating Forced Air, Natural Gas, Zoned
Cooling Ceiling Fan(s), Central Air
Flooring Carpet, Ceramic Tile, Hardwood
Fireplaces Number 2
Fireplaces Type Factory Built, Family Room, Gas Starter, Living Room
Window Features Insulated Windows
Appliance Dishwasher, Disposal, Double Oven, Gas Cooktop, Gas Water Heater, Range Hood, Refrigerator, Self Cleaning Oven, Trash Compactor
Laundry Laundry Room, Main Level
Exterior
Exterior Feature Balcony, Rain Gutters
Garage Driveway, Garage, Garage Door Opener, Garage Faces Side, Kitchen Level, Level Driveway
Garage Spaces 2.0
Fence None
Pool None
Community Features Homeowners Assoc, Lake, Near Trails/Greenway, Sidewalks
Utilities Available Cable Available, Electricity Available, Natural Gas Available, Phone Available, Sewer Available, Water Available
Waterfront Description None
View Other
Roof Type Shingle
Street Surface Asphalt
Accessibility None
Handicap Access None
Porch Deck, Front Porch, Patio
Parking Type Driveway, Garage, Garage Door Opener, Garage Faces Side, Kitchen Level, Level Driveway
Private Pool false
Building
Lot Description Back Yard, Corner Lot, Landscaped, Level
Story Three Or More
Foundation Concrete Perimeter, Pillar/Post/Pier
Sewer Public Sewer
Water Public
Architectural Style Craftsman, Traditional
Level or Stories Three Or More
Structure Type Cement Siding,Stone
New Construction No
Construction Status Resale
Schools
Elementary Schools Mason Creek
Middle Schools Mason Creek
High Schools Alexander
Others
Senior Community no
Restrictions false
Tax ID 01180250041
Acceptable Financing Cash, Conventional, FHA, VA Loan
Listing Terms Cash, Conventional, FHA, VA Loan
Special Listing Condition None
Read Less

Bought with Lee Staples Realty, Inc.
GET MORE INFORMATION




