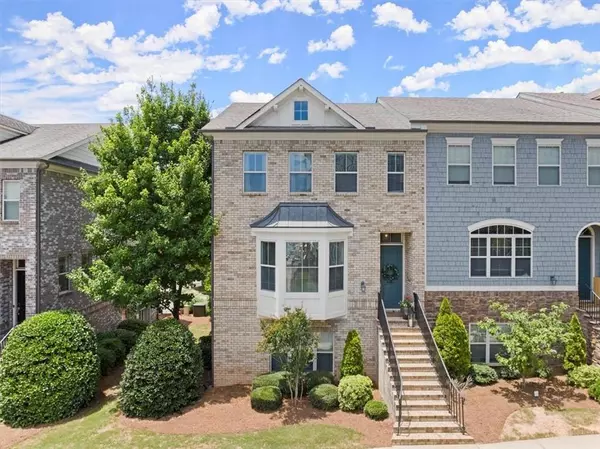For more information regarding the value of a property, please contact us for a free consultation.
4666 Pine ST SE Smyrna, GA 30080
Want to know what your home might be worth? Contact us for a FREE valuation!

Our team is ready to help you sell your home for the highest possible price ASAP
Key Details
Sold Price $575,000
Property Type Townhouse
Sub Type Townhouse
Listing Status Sold
Purchase Type For Sale
Square Footage 2,884 sqft
Price per Sqft $199
Subdivision West Village
MLS Listing ID 7419740
Sold Date 08/12/24
Style Townhouse
Bedrooms 4
Full Baths 3
Half Baths 1
Construction Status Resale
HOA Y/N Yes
Originating Board First Multiple Listing Service
Year Built 2012
Annual Tax Amount $6,243
Tax Year 2023
Lot Size 1,306 Sqft
Acres 0.03
Property Description
Welcome home! This magnificent 3-story end unit townhouse boasts 4 spacious bedrooms and 3.5 luxurious baths, offering an exceptional blend of comfort, style, and convenience. Nestled in the vibrant community of West Village, you’ll be surrounded by a plethora of shops and restaurants, ensuring you have everything you need at your fingertips. The open concept living and dining areas are perfect for entertaining guests or relaxing with family, while the chef’s kitchen is a culinary delight with modern appliances, ample counter space, and stylish cabinetry. Retreat to the expansive primary suite featuring a walk-in closet and an en-suite bath with double vanities, a soaking tub, and a separate shower. Three additional bedrooms provide plenty of space for family, guests, or a home office. Enjoy extra privacy and natural light from additional windows unique to this end unit townhouse. Relax on your private balcony, perfect for morning coffee or evening relaxation. Live minutes away from The Battery and Truist Park, offering exciting events, games, and concerts, and enjoy easy access to the Silver Comet Trail and parks, ideal for biking, running, and walking. Discover a variety of shops, boutiques, and gourmet restaurants just steps from your front door. This townhouse offers a rare combination of luxury living and prime location. Don't miss your chance to call this stunning property your home!
Location
State GA
County Cobb
Lake Name None
Rooms
Bedroom Description Other
Other Rooms None
Basement Daylight, Finished, Finished Bath, Full
Dining Room Open Concept, Separate Dining Room
Interior
Interior Features Bookcases, Crown Molding, Disappearing Attic Stairs, Double Vanity, Entrance Foyer 2 Story, High Ceilings 9 ft Main, High Speed Internet, Recessed Lighting, Walk-In Closet(s)
Heating Central
Cooling Ceiling Fan(s), Central Air, Zoned
Flooring Carpet, Ceramic Tile, Hardwood
Fireplaces Number 1
Fireplaces Type Decorative, Factory Built, Family Room, Gas Starter
Window Features Insulated Windows,Window Treatments
Appliance Dishwasher, Disposal, Dryer, Gas Cooktop, Gas Oven, Gas Water Heater, Refrigerator, Washer
Laundry Common Area, In Hall, Upper Level
Exterior
Exterior Feature Balcony, Rain Gutters
Garage Garage, Garage Door Opener, Garage Faces Rear
Garage Spaces 2.0
Fence None
Pool None
Community Features Homeowners Assoc, Near Schools, Near Shopping, Near Trails/Greenway, Pool, Restaurant, Sidewalks, Street Lights
Utilities Available Cable Available, Electricity Available, Natural Gas Available, Phone Available, Sewer Available, Underground Utilities, Water Available
Waterfront Description None
View Pool, Trees/Woods
Roof Type Shingle
Street Surface Asphalt
Accessibility None
Handicap Access None
Porch Deck, Rear Porch
Parking Type Garage, Garage Door Opener, Garage Faces Rear
Private Pool false
Building
Lot Description Landscaped, Level
Story Three Or More
Foundation Concrete Perimeter
Sewer Public Sewer
Water Public
Architectural Style Townhouse
Level or Stories Three Or More
Structure Type Brick Front,Cement Siding,HardiPlank Type
New Construction No
Construction Status Resale
Schools
Elementary Schools Nickajack
Middle Schools Campbell
High Schools Campbell
Others
HOA Fee Include Maintenance Grounds,Maintenance Structure,Swim,Trash,Water
Senior Community no
Restrictions true
Tax ID 17074901300
Ownership Fee Simple
Acceptable Financing Cash, Conventional, FHA, VA Loan
Listing Terms Cash, Conventional, FHA, VA Loan
Financing no
Special Listing Condition None
Read Less

Bought with Engel & Volkers Atlanta
GET MORE INFORMATION




