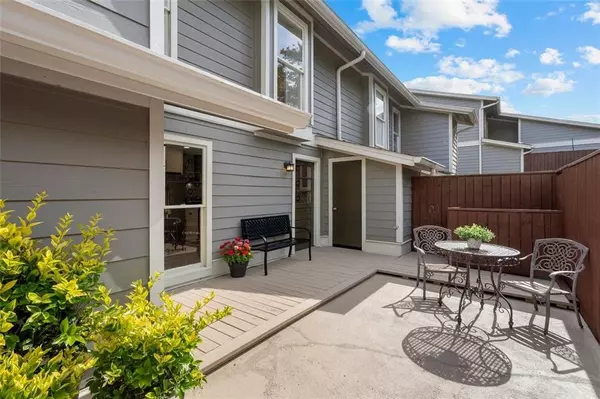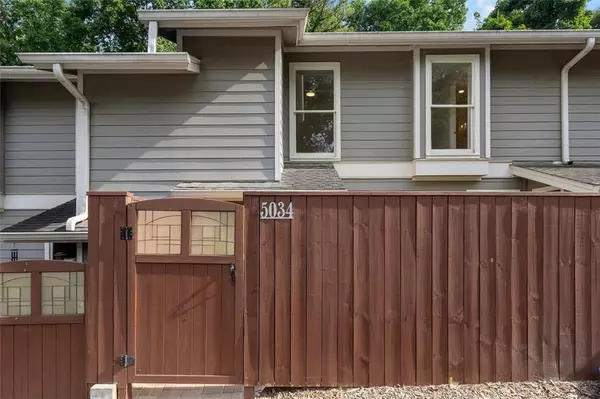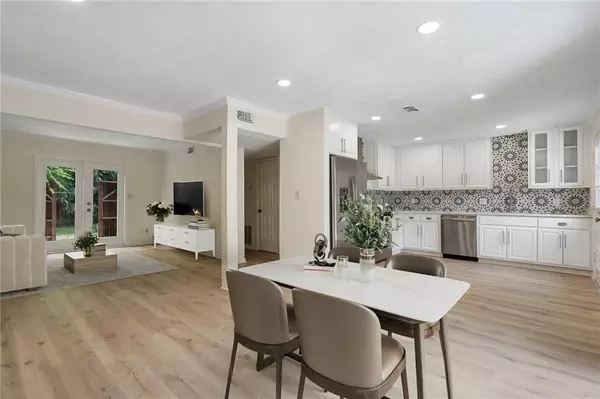$315,000
$320,000
1.6%For more information regarding the value of a property, please contact us for a free consultation.
2 Beds
2.5 Baths
1,409 SqFt
SOLD DATE : 08/16/2024
Key Details
Sold Price $315,000
Property Type Condo
Sub Type Condominium
Listing Status Sold
Purchase Type For Sale
Square Footage 1,409 sqft
Price per Sqft $223
Subdivision The Meadows
MLS Listing ID 7406085
Sold Date 08/16/24
Style Other
Bedrooms 2
Full Baths 2
Half Baths 1
Construction Status Updated/Remodeled
HOA Y/N Yes
Originating Board First Multiple Listing Service
Year Built 1973
Annual Tax Amount $1,446
Tax Year 2023
Lot Size 2,744 Sqft
Acres 0.063
Property Description
Welcome home to this beautifully
renovated 2 bedroom/2.5 bathroom townhome in the Walton HS district. Updates galore! Entertain in the bright, open concept living area. Enjoy cooking in the modern, chef-friendly kitchen with stainless steel appliances, quartz countertop, custom cabinetry and stunning backsplash. Relax in the private front courtyard or back deck. Unwind in the comfortable upstairs oasis home to 2 spacious bedroom en suites with 2 closets in each. The exquisite master bath features a spa shower with a glass enclosure and a double vanity. The secondary bath features a roomy garden tub and shower. Other unique features include a laundry closet with built-in shelving, an outdoor storage closet, ample storage and more! Active HOA maintains trash, water, sewer, common area, swimming pool and more. Top ranked schools: Sope Creek Elementary/Dickerson MS/Walton HS. Conveniently located to shopping, restaurants, schools, Azalea Park/Riverwalk, Gold Branch and Riverside Park along the Chattahoochee River. Don't miss out on this ideal opportunity to live/work/play in coveted East Cobb.
Location
State GA
County Cobb
Lake Name None
Rooms
Bedroom Description Roommate Floor Plan,Split Bedroom Plan
Other Rooms Storage
Basement None
Dining Room Open Concept
Interior
Interior Features Double Vanity, His and Hers Closets, Recessed Lighting
Heating Electric, Forced Air
Cooling Ceiling Fan(s), Central Air, Electric
Flooring Laminate, Carpet
Fireplaces Type None
Window Features None
Appliance Dishwasher, Disposal, Electric Range, Electric Water Heater, Refrigerator, Self Cleaning Oven
Laundry Laundry Closet, In Hall
Exterior
Exterior Feature Courtyard, Lighting, Private Entrance, Storage
Parking Features Parking Lot
Fence Privacy
Pool None
Community Features Clubhouse, Dog Park, Homeowners Assoc, Near Shopping, Near Trails/Greenway, Pool, Street Lights
Utilities Available Cable Available, Electricity Available, Natural Gas Available, Phone Available, Sewer Available, Underground Utilities, Water Available
Waterfront Description None
View Other
Roof Type Composition
Street Surface Other
Accessibility Common Area, Central Living Area
Handicap Access Common Area, Central Living Area
Porch None
Total Parking Spaces 2
Private Pool false
Building
Lot Description Level
Story Two
Foundation Slab
Sewer Public Sewer
Water Public
Architectural Style Other
Level or Stories Two
Structure Type Other
New Construction No
Construction Status Updated/Remodeled
Schools
Elementary Schools Sope Creek
Middle Schools Dickerson
High Schools Walton
Others
Senior Community no
Restrictions true
Tax ID 01014500640
Ownership Condominium
Financing yes
Special Listing Condition None
Read Less Info
Want to know what your home might be worth? Contact us for a FREE valuation!

Our team is ready to help you sell your home for the highest possible price ASAP

Bought with Coldwell Banker Realty

"My job is to find and attract mastery-based agents to the office, protect the culture, and make sure everyone is happy! "






