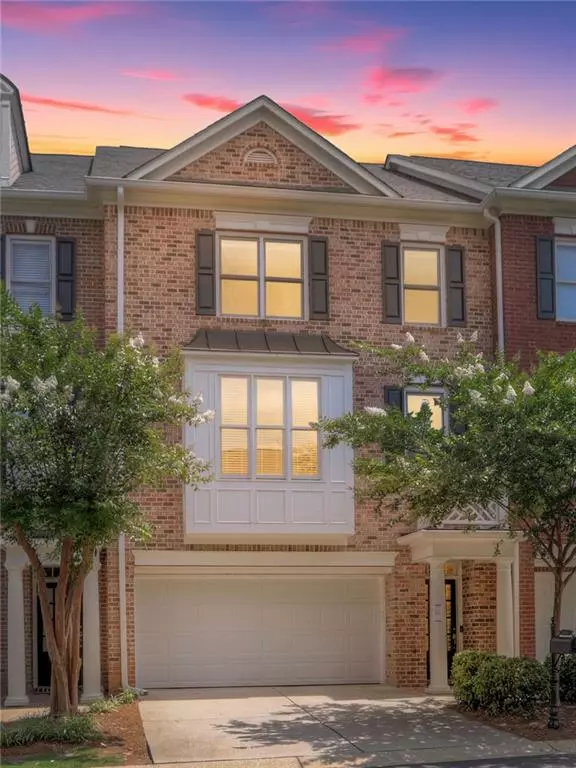For more information regarding the value of a property, please contact us for a free consultation.
484 VININGS ESTATES DR SE #B02 Smyrna, GA 30126
Want to know what your home might be worth? Contact us for a FREE valuation!

Our team is ready to help you sell your home for the highest possible price ASAP
Key Details
Sold Price $487,500
Property Type Condo
Sub Type Condominium
Listing Status Sold
Purchase Type For Sale
Square Footage 2,370 sqft
Price per Sqft $205
Subdivision The Ridge At Vinings Estates
MLS Listing ID 7399012
Sold Date 08/16/24
Style Townhouse,Traditional
Bedrooms 4
Full Baths 3
Half Baths 1
Construction Status Updated/Remodeled
HOA Fees $280
HOA Y/N Yes
Originating Board First Multiple Listing Service
Year Built 2003
Annual Tax Amount $5,106
Tax Year 2023
Lot Size 1,176 Sqft
Acres 0.027
Property Description
Totally “MOVE IN READY” and awaiting you! Hardwoods have been sanded and stained, new carpet installed and the Condo association is in the process of painting the exterior! This is a very spacious home in the popular VININGS ESTATES NEIGHBORHOOD! Upstairs are THREE BEDROOMS and TWO BATHS and the finished lower level has a FOURTH BEDROOM OR MEDIA ROOM and FULL BATHROOM. The spacious kitchen has a brand new island cook top, granite countertops, stained cabinets and convenient to the pantry and breakfast area. The kitchen has a view of the dining area and the large family room. You’re just in time for a summer enjoyment of the neighborhood pool, tennis courts and playground! You’ll have more “ME TIME” since the landscaping and exterior is taken care of by the HOA!
COMPLETE FLOORPLAN IS AT THE END OF THE PHOTOS! Come see this beautiful home today!
Location
State GA
County Cobb
Lake Name None
Rooms
Bedroom Description None
Other Rooms None
Basement Finished, Interior Entry
Dining Room Open Concept
Interior
Interior Features Bookcases, Double Vanity
Heating Central
Cooling Ceiling Fan(s), Electric Air Filter
Flooring Carpet, Hardwood
Fireplaces Number 1
Fireplaces Type Family Room
Window Features None
Appliance Dishwasher, Gas Cooktop, Microwave, Self Cleaning Oven
Laundry Upper Level
Exterior
Exterior Feature Rain Gutters
Garage Attached, Covered, Driveway, Garage, Garage Door Opener, Garage Faces Front
Garage Spaces 2.0
Fence None
Pool None
Community Features Pool, Tennis Court(s)
Utilities Available None
Waterfront Description None
View Other
Roof Type Asbestos Shingle
Street Surface Asphalt
Accessibility None
Handicap Access None
Porch Deck
Parking Type Attached, Covered, Driveway, Garage, Garage Door Opener, Garage Faces Front
Total Parking Spaces 2
Private Pool false
Building
Lot Description Other
Story Three Or More
Foundation Concrete Perimeter
Sewer Public Sewer
Water Public
Architectural Style Townhouse, Traditional
Level or Stories Three Or More
Structure Type Brick
New Construction No
Construction Status Updated/Remodeled
Schools
Elementary Schools Nickajack
Middle Schools Griffin
High Schools Campbell
Others
Senior Community no
Restrictions true
Tax ID 17046400550
Ownership Condominium
Financing yes
Special Listing Condition None
Read Less

Bought with Harry Norman Realtors
GET MORE INFORMATION




