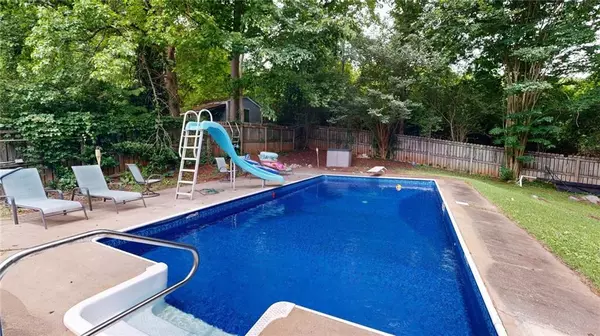For more information regarding the value of a property, please contact us for a free consultation.
3210 Plymouth Rock DR Douglasville, GA 30135
Want to know what your home might be worth? Contact us for a FREE valuation!

Our team is ready to help you sell your home for the highest possible price ASAP
Key Details
Sold Price $295,000
Property Type Single Family Home
Sub Type Single Family Residence
Listing Status Sold
Purchase Type For Sale
Square Footage 1,660 sqft
Price per Sqft $177
Subdivision Bear Creek Estates
MLS Listing ID 7389112
Sold Date 08/16/24
Style Traditional
Bedrooms 3
Full Baths 2
Construction Status Resale
HOA Y/N No
Originating Board First Multiple Listing Service
Year Built 1986
Annual Tax Amount $2,808
Tax Year 2022
Lot Size 0.459 Acres
Acres 0.4588
Property Description
Come check out this 3bed/2bath home on a large lot! As you enter through the front door, you are met with high ceilings and a gorgeous fireplace. Moving into the kitchen you have granite countertops, stainless steel appliances, and a large island. The master bed/bath is on the main level. Upstairs you have 2 additional bedrooms, another full bath and a large walk in closet for storage. From it's freshly painted exterior, to it's new roof and HVAC, this home is set up for low maintenance! Let's not forget the nice deck, workshop, fenced in back yard and inground pool! Schedule your showing today and let's make a deal!
Location
State GA
County Douglas
Lake Name None
Rooms
Bedroom Description Master on Main,Oversized Master
Other Rooms Outbuilding
Basement None
Main Level Bedrooms 1
Dining Room Other
Interior
Interior Features High Ceilings 10 ft Upper, Walk-In Closet(s)
Heating Central
Cooling Central Air
Flooring Ceramic Tile, Hardwood, Laminate
Fireplaces Number 1
Fireplaces Type Brick, Gas Log, Living Room
Window Features Aluminum Frames,Double Pane Windows
Appliance Gas Oven, Microwave, Refrigerator
Laundry Laundry Room, Main Level
Exterior
Exterior Feature Other
Garage Attached, Garage, Garage Faces Front, Kitchen Level, Level Driveway
Garage Spaces 2.0
Fence Back Yard, Privacy, Wood
Pool Fenced, In Ground, Private
Community Features Other
Utilities Available Cable Available, Electricity Available, Phone Available, Water Available
Waterfront Description None
View Other
Roof Type Composition
Street Surface Asphalt
Accessibility None
Handicap Access None
Porch Covered, Deck, Front Porch, Rear Porch
Parking Type Attached, Garage, Garage Faces Front, Kitchen Level, Level Driveway
Private Pool true
Building
Lot Description Back Yard, Private, Rectangular Lot
Story One and One Half
Foundation Concrete Perimeter
Sewer Septic Tank
Water Public
Architectural Style Traditional
Level or Stories One and One Half
Structure Type Other
New Construction No
Construction Status Resale
Schools
Elementary Schools Factory Shoals
Middle Schools Chestnut Log
High Schools New Manchester
Others
Senior Community no
Restrictions false
Tax ID 01100150154
Special Listing Condition None
Read Less

Bought with BHGRE Metro Brokers
GET MORE INFORMATION




