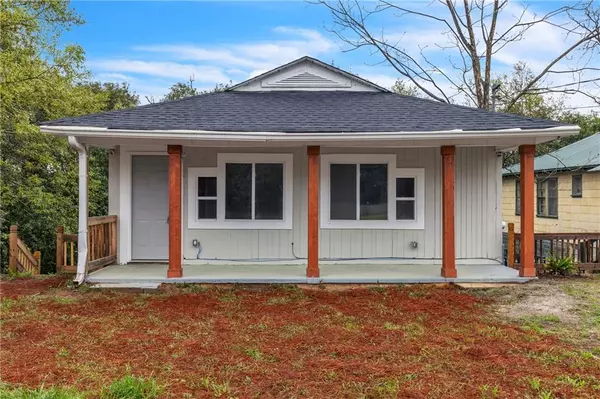For more information regarding the value of a property, please contact us for a free consultation.
356 Woolfolk ST Macon, GA 31217
Want to know what your home might be worth? Contact us for a FREE valuation!

Our team is ready to help you sell your home for the highest possible price ASAP
Key Details
Sold Price $139,200
Property Type Single Family Home
Sub Type Single Family Residence
Listing Status Sold
Purchase Type For Sale
Square Footage 1,250 sqft
Price per Sqft $111
Subdivision Woolfolk Property
MLS Listing ID 7358049
Sold Date 08/19/24
Style Ranch
Bedrooms 5
Full Baths 2
Construction Status Updated/Remodeled
HOA Y/N No
Originating Board First Multiple Listing Service
Year Built 1950
Annual Tax Amount $115
Tax Year 2023
Lot Size 4,356 Sqft
Acres 0.1
Property Description
SECTION 8 APPROVED for $1800, generating $900 per unit. With a convenient location near downtown Macon, Camellia Garden, North Highland Park, and Mercer University, this thoughtfully updated single-family home is approved and permitted as a two-unit setup, with each unit having its own power meter. Tenants cover power utility costs. Priced well below the desktop appraisal value of $165,000 and offering built-in equity, this property is a perfect cash cow for a savvy investor to add to their portfolio. A free home warranty is provided. Don't miss out on this income-generating investment opportunity – book your showing now!
Location
State GA
County Bibb
Lake Name None
Rooms
Bedroom Description Roommate Floor Plan,Split Bedroom Plan
Other Rooms None
Basement None
Main Level Bedrooms 5
Dining Room None
Interior
Interior Features Entrance Foyer
Heating Space Heater
Cooling Central Air
Flooring Vinyl
Fireplaces Type None
Window Features Insulated Windows
Appliance Electric Range
Laundry Common Area
Exterior
Exterior Feature Lighting, Rain Gutters
Garage On Street
Fence None
Pool None
Community Features Near Schools, Near Shopping, Near Trails/Greenway
Utilities Available Cable Available, Electricity Available, Phone Available, Sewer Available, Underground Utilities, Water Available
Waterfront Description None
View Trees/Woods
Roof Type Composition,Shingle
Street Surface Asphalt
Accessibility None
Handicap Access None
Porch Covered, Front Porch
Parking Type On Street
Private Pool false
Building
Lot Description Back Yard, Landscaped
Story One
Foundation Combination
Sewer Public Sewer
Water Public
Architectural Style Ranch
Level or Stories One
Structure Type Shingle Siding
New Construction No
Construction Status Updated/Remodeled
Schools
Elementary Schools Bernd
Middle Schools Miller Magnet
High Schools Howard
Others
Senior Community no
Restrictions false
Tax ID R0720187
Special Listing Condition None
Read Less

Bought with BHGRE Metro Brokers
GET MORE INFORMATION




