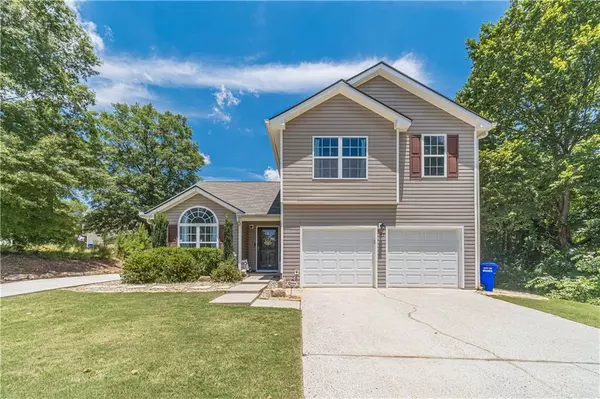For more information regarding the value of a property, please contact us for a free consultation.
807 Overlook TRL Monroe, GA 30655
Want to know what your home might be worth? Contact us for a FREE valuation!

Our team is ready to help you sell your home for the highest possible price ASAP
Key Details
Sold Price $344,000
Property Type Single Family Home
Sub Type Single Family Residence
Listing Status Sold
Purchase Type For Sale
Subdivision Evergreen Estates
MLS Listing ID 7407147
Sold Date 08/21/24
Style Traditional
Bedrooms 3
Full Baths 2
Half Baths 1
Construction Status Resale
HOA Y/N No
Originating Board First Multiple Listing Service
Year Built 2003
Annual Tax Amount $3,831
Tax Year 2023
Lot Size 0.500 Acres
Acres 0.5
Property Description
Welcome to your dream home in the desirable Evergreen Estates neighborhood of Monroe! This stunning property boasts an open concept great room and kitchen, perfect for modern living and entertaining. The dining room seamlessly flows into the front living room, creating a spacious and inviting environment for guests. Step outside to enjoy the expansive half-acre yard, fully fenced with a wooden privacy fence, providing a safe and serene outdoor space. The roof, replaced in 2020, ensures peace of mind for years to come. The main floor features beautiful LVP flooring, adding a touch of elegance and durability. The kitchen boasts stainless steel appliances, and an eat in breakfast area. The nicely sized bedrooms are all upstairs tucked nicely away from visitors you'll entertain. This home offers a unique advantage with a second driveway, ideal for RV parking, and the freedom of no HOA restrictions. Don't miss the opportunity to make this exceptional property your own!
Location
State GA
County Walton
Lake Name None
Rooms
Bedroom Description None
Other Rooms None
Basement None
Dining Room Open Concept, Separate Dining Room
Interior
Interior Features Disappearing Attic Stairs, Tray Ceiling(s), Walk-In Closet(s)
Heating Central, Natural Gas
Cooling Central Air, Electric
Flooring Carpet, Ceramic Tile, Laminate
Fireplaces Number 1
Fireplaces Type Family Room
Window Features Shutters
Appliance Gas Water Heater
Laundry In Hall, Laundry Room, Upper Level
Exterior
Exterior Feature Private Yard
Garage Attached, Garage, Garage Door Opener
Garage Spaces 2.0
Fence Back Yard, Fenced, Privacy, Wood
Pool None
Community Features Sidewalks, Street Lights
Utilities Available Cable Available, Electricity Available, Natural Gas Available
Waterfront Description None
View Rural, Trees/Woods
Roof Type Composition
Street Surface Asphalt
Accessibility None
Handicap Access None
Porch Rear Porch
Parking Type Attached, Garage, Garage Door Opener
Total Parking Spaces 2
Private Pool false
Building
Lot Description Open Lot, Sidewalk, Street Lights
Story Multi/Split
Foundation Slab
Sewer Public Sewer
Water Public
Architectural Style Traditional
Level or Stories Multi/Split
Structure Type Vinyl Siding
New Construction No
Construction Status Resale
Schools
Elementary Schools Atha Road
Middle Schools Youth
High Schools Walnut Grove
Others
Senior Community no
Restrictions false
Tax ID NM03A00000106000
Ownership Fee Simple
Financing no
Special Listing Condition None
Read Less

Bought with Keller Williams Realty Metro Atlanta
GET MORE INFORMATION




