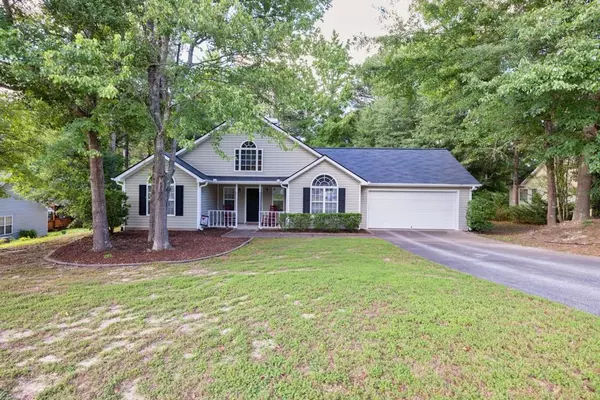For more information regarding the value of a property, please contact us for a free consultation.
460 Windermere DR Loganville, GA 30052
Want to know what your home might be worth? Contact us for a FREE valuation!

Our team is ready to help you sell your home for the highest possible price ASAP
Key Details
Sold Price $335,000
Property Type Single Family Home
Sub Type Single Family Residence
Listing Status Sold
Purchase Type For Sale
Square Footage 1,472 sqft
Price per Sqft $227
Subdivision Hidden Creek
MLS Listing ID 7418860
Sold Date 08/22/24
Style Ranch
Bedrooms 3
Full Baths 2
Construction Status Resale
HOA Fees $80
HOA Y/N Yes
Originating Board First Multiple Listing Service
Year Built 2001
Annual Tax Amount $2,334
Tax Year 2023
Lot Size 0.760 Acres
Acres 0.76
Property Description
Explore this updated split-ranch home, with an open layout in the sought-after Sharon Elementary area. This home has been well cared for and features recent upgrades like a new HVAC system installed within the last three years, a roof four years ago, and new floors throughout. These changes make the home both stylish and comfortable. The kitchen has been remodeled with new appliances and granite countertops, and the bathrooms have new tile floors and a refreshed double vanity in the master suite, bringing a luxurious feel. The house has 3 bedrooms and 2 baths, including a cozy breakfast area that looks out over a private, flat backyard with lots of shade trees-great for relaxing mornings. There's also a formal dining room and a family room with a fireplace, providing plenty of space for family time and entertaining guests. Other features include an Ecobee smart thermostat to help manage heating and cooling efficiently, and easy-to-maintain vinyl siding. This home is well-suited for anyone looking for modern updates and convenient amenities. Don't miss your chance to own this wonderful home.
Location
State GA
County Walton
Lake Name None
Rooms
Bedroom Description Master on Main
Other Rooms None
Basement None
Main Level Bedrooms 3
Dining Room Separate Dining Room
Interior
Interior Features Disappearing Attic Stairs, High Ceilings, High Ceilings 9 ft Main, Other, Walk-In Closet(s)
Heating Electric, Forced Air
Cooling Ceiling Fan(s), Central Air
Flooring Carpet
Fireplaces Number 1
Fireplaces Type Family Room
Window Features None
Appliance Dishwasher, Electric Range, Electric Water Heater, Refrigerator
Laundry Laundry Room, Main Level
Exterior
Exterior Feature Other
Garage Attached, Garage, Garage Door Opener
Garage Spaces 2.0
Fence Back Yard, Wood
Pool None
Community Features Homeowners Assoc, Street Lights
Utilities Available Cable Available, Electricity Available, Underground Utilities
Waterfront Description None
View Rural
Roof Type Composition
Street Surface Paved
Accessibility None
Handicap Access None
Porch Patio
Parking Type Attached, Garage, Garage Door Opener
Total Parking Spaces 2
Private Pool false
Building
Lot Description Level
Story One
Foundation Slab
Sewer Septic Tank
Water Public
Architectural Style Ranch
Level or Stories One
Structure Type Vinyl Siding
New Construction No
Construction Status Resale
Schools
Elementary Schools Sharon - Walton
Middle Schools Loganville
High Schools Loganville
Others
HOA Fee Include Maintenance Grounds
Senior Community no
Restrictions false
Tax ID N002C00000118000
Ownership Fee Simple
Financing no
Special Listing Condition None
Read Less

Bought with Boardwalk Realty Associates, Inc.
GET MORE INFORMATION




