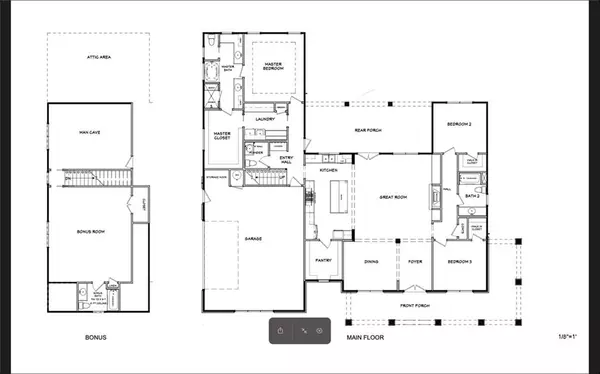For more information regarding the value of a property, please contact us for a free consultation.
16 Stratford WAY Kingston, GA 30161
Want to know what your home might be worth? Contact us for a FREE valuation!

Our team is ready to help you sell your home for the highest possible price ASAP
Key Details
Sold Price $715,000
Property Type Single Family Home
Sub Type Single Family Residence
Listing Status Sold
Purchase Type For Sale
Square Footage 3,286 sqft
Price per Sqft $217
Subdivision Stratford Community
MLS Listing ID 7392067
Sold Date 08/23/24
Style Farmhouse
Bedrooms 4
Full Baths 3
Half Baths 1
Construction Status New Construction
HOA Fees $300
HOA Y/N Yes
Originating Board First Multiple Listing Service
Year Built 2024
Annual Tax Amount $690
Tax Year 2023
Lot Size 3.000 Acres
Acres 3.0
Property Description
Beautiful modern farmhouse style home privately nestled on a sprawling 3 acre level lot within a 15 home charming and quiet community. This trendy new construction home (3,286 sf, / 4,810 total sf) lies just within the Bartow County line. Step inside to a welcoming roomy foyer overlooking a stunning high ceiling great room featuring an eye catching custom brick and shiplap floor to ceiling fireplace flanked by beautiful built-in bookcases. The main floor features a large bright and cheery kitchen with elegant quartz countertops, upgraded backsplash, pot filler, huge island, decorative range hood vent, stainless steel appliances, and a walk-in pantry that could be considered a room unto itself. The formal dining room is situated just off the foyer and boasts a beautiful shiplap accent wall. The main floor master suite has an oversized walk-in closet, his and her vanities with an extended grooming station, soaking tub, separate tiled shower, and private lavatory. Just off the master closet is a huge laundry room featuring decorative accent floor tile with built in cabinets, and spare space for extra shelving and folding tables. On the opposite side of the home are two additional main floor bedrooms with a bathroom in between featuring a six foot plus vanity and tons of beautiful tile work. Also on the main floor just off the garage entrance is a decorative mud bench and powder half bath. Be wowed when heading up the stairs to an additional 1,000 square feet of rec/theater room space as well as a massive additional bedroom and full bath. Additional features include a side entry oversized garage (8’ tall door / 705 sf), large covered front (wrap around) and rear porches with ceiling fans, and sophisticated custom lighting throughout. This home is one of many luxury new construction homes on a picturesque and peaceful road, a beautiful overall setting. The Stratford Community is conveniently located near Rome or Cartersville shopping, restaurants, and entertainment. Estimated completion date July 2024. ***More photos coming soon.
Location
State GA
County Bartow
Lake Name None
Rooms
Bedroom Description Master on Main
Other Rooms None
Basement None
Main Level Bedrooms 3
Dining Room Open Concept
Interior
Interior Features Bookcases, Crown Molding, Entrance Foyer, Walk-In Closet(s)
Heating Central
Cooling Central Air
Flooring Carpet, Ceramic Tile, Laminate
Fireplaces Number 1
Fireplaces Type Brick, Living Room
Window Features None
Appliance Dishwasher, Gas Cooktop, Microwave
Laundry Laundry Room, Main Level, Mud Room
Exterior
Exterior Feature Lighting, Rain Gutters
Garage Driveway
Fence None
Pool None
Community Features None
Utilities Available Cable Available, Electricity Available, Natural Gas Available, Phone Available
Waterfront Description None
View Trees/Woods
Roof Type Shingle
Street Surface Asphalt
Accessibility None
Handicap Access None
Porch Covered, Front Porch, Rear Porch, Wrap Around
Parking Type Driveway
Private Pool false
Building
Lot Description Back Yard, Level, Private, Wooded
Story One and One Half
Foundation Slab
Sewer Septic Tank
Water Well
Architectural Style Farmhouse
Level or Stories One and One Half
Structure Type Brick,Cement Siding,HardiPlank Type
New Construction No
Construction Status New Construction
Schools
Elementary Schools Kingston
Middle Schools Cass
High Schools Cass
Others
Senior Community no
Restrictions false
Tax ID 0015 0214 045
Special Listing Condition None
Read Less

Bought with Keller Williams Realty Northwest, LLC.
GET MORE INFORMATION




