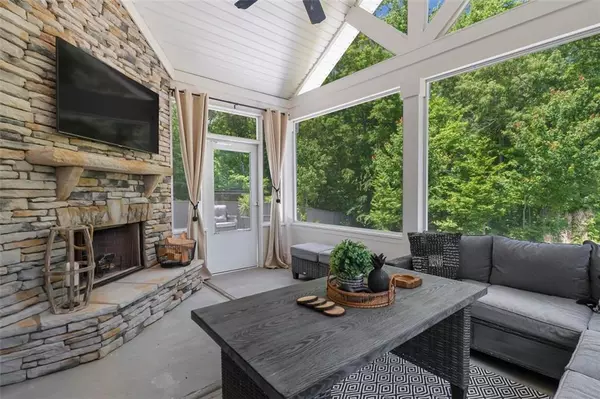For more information regarding the value of a property, please contact us for a free consultation.
29 MEDITERRANEAN AVE Sharpsburg, GA 30277
Want to know what your home might be worth? Contact us for a FREE valuation!

Our team is ready to help you sell your home for the highest possible price ASAP
Key Details
Sold Price $501,000
Property Type Single Family Home
Sub Type Single Family Residence
Listing Status Sold
Purchase Type For Sale
Square Footage 3,104 sqft
Price per Sqft $161
Subdivision Parkside Village
MLS Listing ID 7390474
Sold Date 08/26/24
Style Craftsman
Bedrooms 4
Full Baths 3
Half Baths 1
Construction Status Resale
HOA Fees $100
HOA Y/N Yes
Originating Board First Multiple Listing Service
Year Built 2021
Annual Tax Amount $3,602
Tax Year 2023
Lot Size 8,712 Sqft
Acres 0.2
Property Description
Enjoy peace of mind with a $600 home warranty allowance included in this sale. Covering major systems and appliances, this warranty ensures you're protected against unexpected repair costs during the first year of homeownership. Welcome to 29 Mediterranean Avenue, a delightful home in a charming community where every street is named after your favorite childhood board game... Monopoly! Check out the beautiful Redbud Plan: a 4-bedroom, 3.5-bathroom home. The formal dining room has a coffered ceiling for a touch of elegance. The kitchen features Georgetown cabinets, ornamental white quartz island and countertops, subway tile backsplash, and a large walk-in corner pantry.
The spacious great room includes an arched entryway and a tiled wood-burning fireplace. The primary suite is on the main level and has a sitting area and a huge walk-in closet. The primary bath offers an oversized soaking tub, a separate tiled shower with a bench, and a double sink vanity.
Upstairs, there are three additional spacious bedrooms and a step-up media room, perfect for entertaining. Enjoy the builder's signature 12x16 Game Day Screened-in Porch with a fully stone-wrapped fireplace. Additionally, the home includes an extended driveway that accommodates four more cars, plus an expanded concrete patio for relaxation. Enjoy the sunshine by the beautiful community pool, relax under the pavilion, or have fun at the playground. Conveniently nestled between the amenities of Peachtree City and Newnan, just minutes from Interstate 85, Piedmont Hospital, as well and the Newnan LINC. Forget about passing GO; come straight to your new home today!
Location
State GA
County Coweta
Lake Name None
Rooms
Bedroom Description Master on Main
Other Rooms None
Basement None
Main Level Bedrooms 1
Dining Room Separate Dining Room
Interior
Interior Features Entrance Foyer 2 Story, Coffered Ceiling(s), Double Vanity, Entrance Foyer, Smart Home, Walk-In Closet(s), Recessed Lighting
Heating Central
Cooling Central Air, Ceiling Fan(s)
Flooring Hardwood, Carpet, Ceramic Tile
Fireplaces Number 2
Fireplaces Type Brick, Family Room, Outside
Window Features None
Appliance Dishwasher, Electric Range, Microwave, Disposal, Electric Water Heater
Laundry Main Level, Laundry Room
Exterior
Exterior Feature Private Yard
Garage Garage Door Opener, Driveway, Garage, Garage Faces Front
Garage Spaces 2.0
Fence None
Pool None
Community Features Pool, Sidewalks, Street Lights, Near Shopping, Near Schools, Playground, Homeowners Assoc
Utilities Available Electricity Available, Water Available
Waterfront Description None
View Other
Roof Type Shingle
Street Surface Asphalt
Accessibility None
Handicap Access None
Porch Front Porch, Rear Porch, Screened, Enclosed, Covered
Parking Type Garage Door Opener, Driveway, Garage, Garage Faces Front
Total Parking Spaces 2
Private Pool false
Building
Lot Description Landscaped, Front Yard, Back Yard
Story Two
Foundation Slab
Sewer Public Sewer
Water Public
Architectural Style Craftsman
Level or Stories Two
Structure Type Concrete,Stone
New Construction No
Construction Status Resale
Schools
Elementary Schools Poplar Road
Middle Schools Lee
High Schools East Coweta
Others
HOA Fee Include Maintenance Grounds,Swim
Senior Community no
Restrictions false
Tax ID 111 1018 080
Acceptable Financing Cash, Conventional, FHA, VA Loan
Listing Terms Cash, Conventional, FHA, VA Loan
Special Listing Condition None
Read Less

Bought with Dwelli Inc.
GET MORE INFORMATION




