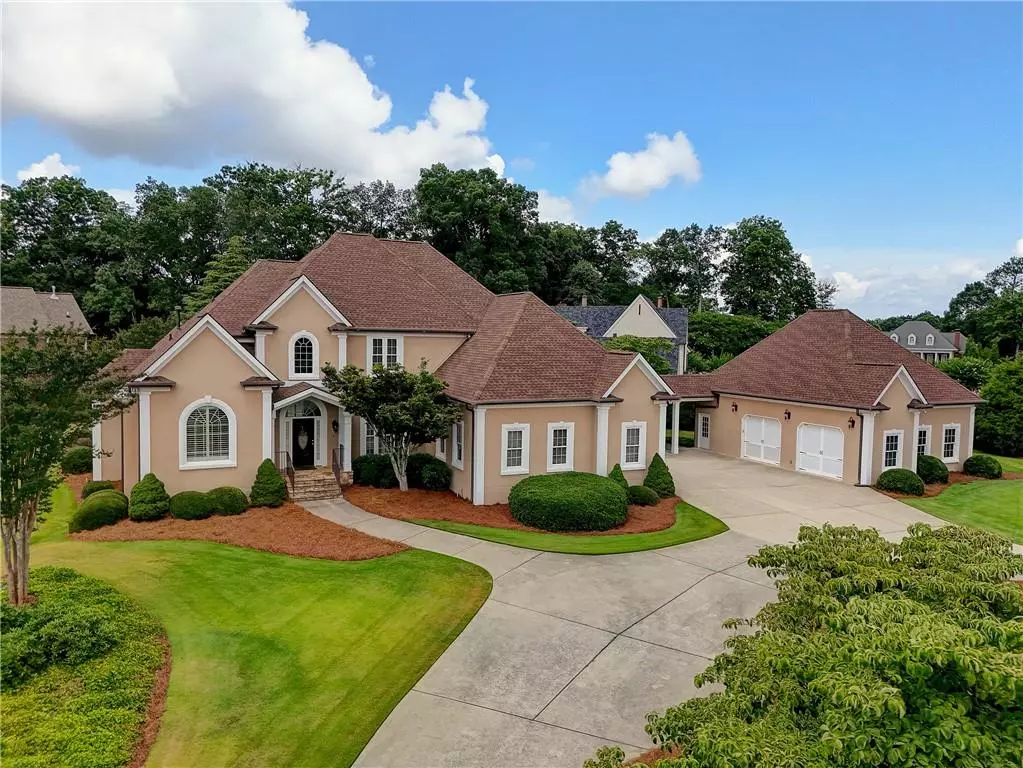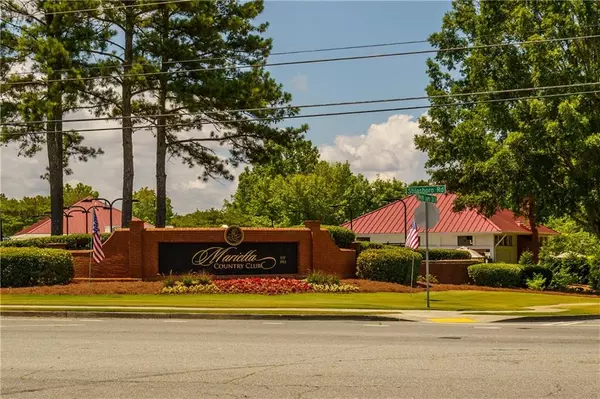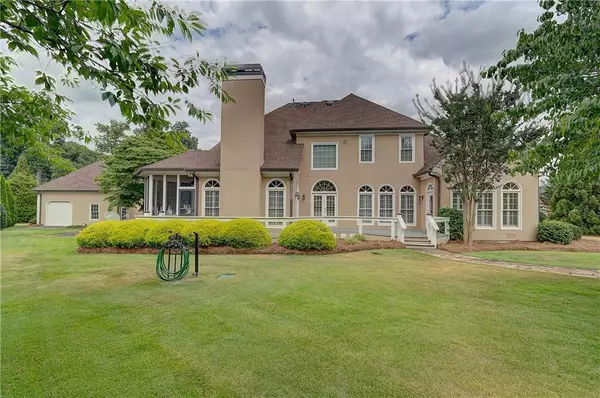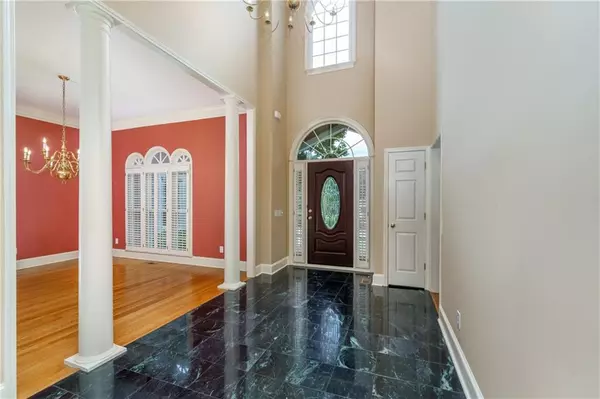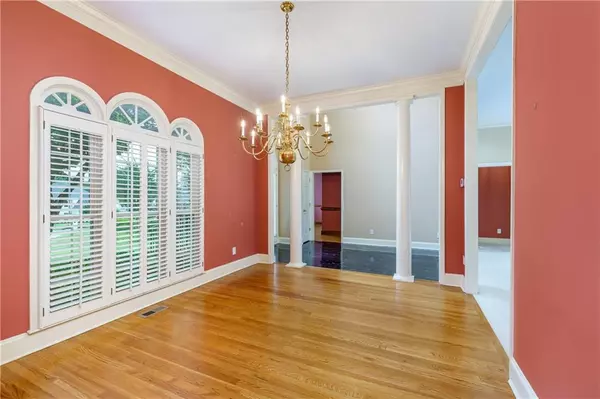$1,000,000
$1,250,000
20.0%For more information regarding the value of a property, please contact us for a free consultation.
4 Beds
4 Baths
4,471 SqFt
SOLD DATE : 08/29/2024
Key Details
Sold Price $1,000,000
Property Type Single Family Home
Sub Type Single Family Residence
Listing Status Sold
Purchase Type For Sale
Square Footage 4,471 sqft
Price per Sqft $223
Subdivision Marietta Country Club
MLS Listing ID 7414430
Sold Date 08/29/24
Style Traditional
Bedrooms 4
Full Baths 3
Half Baths 2
Construction Status Resale
HOA Fees $125
HOA Y/N Yes
Originating Board First Multiple Listing Service
Year Built 1992
Annual Tax Amount $2,764
Tax Year 2023
Lot Size 0.932 Acres
Acres 0.932
Property Description
Welcome to this luxurious estate nestled within the prestigious Marietta Country Club. With its prime location and thoughtful design, this Marietta Country Club estate offers a rare opportunity to customize and create your ideal home. Upon arrival, you’re greeted with a beautifully landscaped exterior with a horseshoe driveway, offering both convenience and a touch of elegance. Step through the grand foyer into a home designed for both relaxation and entertainment. The main level features a private primary suite that grants direct access to the expansive back deck. The ensuite bathroom is very generous, inviting a spa like experience. The open floorplan offers a spacious kitchen layout that facilitates culinary creativity and adjoins a sophisticated dining area ideal for hosting intimate meals or festive celebrations. Adjacent to the primary suite, the fireside family room beckons with its warmth and charm, leading out to a covered screened porch. The porch extends the living area making it perfect for hosting gatherings or simply to unwind. Upstairs, 3 generously sized bedrooms await, complemented by a full bath and a convenient Jack and jill bathroom. A substantial unfinished walk-in storage area provides ample space for seasonal items or personal belongings. This exceptional residence includes a dual garage setup-an attached two car garage and a detached 2.5 car garage with a finished room above, blending timeless architecture with modern comforts. Don’t miss this rare opportunity.
Location
State GA
County Cobb
Lake Name None
Rooms
Bedroom Description Master on Main
Other Rooms Garage(s)
Basement None
Main Level Bedrooms 1
Dining Room Open Concept, Separate Dining Room
Interior
Interior Features Bookcases, Central Vacuum, Crown Molding, Double Vanity, Entrance Foyer, Entrance Foyer 2 Story, High Ceilings 9 ft Main, High Ceilings 9 ft Upper, Walk-In Closet(s), Wet Bar
Heating Central, Forced Air
Cooling Ceiling Fan(s), Central Air
Flooring Carpet, Ceramic Tile, Hardwood
Fireplaces Number 1
Fireplaces Type Factory Built, Gas Log
Window Features Double Pane Windows,Plantation Shutters
Appliance Dishwasher, Disposal, Electric Cooktop, Electric Range, Gas Water Heater, Microwave, Range Hood, Refrigerator
Laundry Gas Dryer Hookup, Laundry Room, Main Level, Mud Room
Exterior
Exterior Feature Private Yard, Rain Gutters, Other
Parking Features Attached, Detached, Garage, Garage Door Opener, Garage Faces Side, Kitchen Level
Garage Spaces 4.0
Fence None
Pool None
Community Features None
Utilities Available Cable Available, Electricity Available, Natural Gas Available, Sewer Available, Underground Utilities, Water Available
Waterfront Description None
View Other
Roof Type Composition,Shingle
Street Surface Asphalt
Accessibility None
Handicap Access None
Porch Breezeway, Covered, Deck, Front Porch, Screened, Side Porch
Private Pool false
Building
Lot Description Back Yard, Front Yard, Landscaped, Level, Private, Sprinklers In Front
Story Two
Foundation Pillar/Post/Pier
Sewer Public Sewer
Water Public
Architectural Style Traditional
Level or Stories Two
Structure Type Stucco
New Construction No
Construction Status Resale
Schools
Elementary Schools Hayes
Middle Schools Pine Mountain
High Schools Kennesaw Mountain
Others
Senior Community no
Restrictions true
Tax ID 20025300410
Ownership Fee Simple
Acceptable Financing Cash, Conventional
Listing Terms Cash, Conventional
Financing no
Special Listing Condition None
Read Less Info
Want to know what your home might be worth? Contact us for a FREE valuation!

Our team is ready to help you sell your home for the highest possible price ASAP

Bought with RE/MAX Around Atlanta

"My job is to find and attract mastery-based agents to the office, protect the culture, and make sure everyone is happy! "

