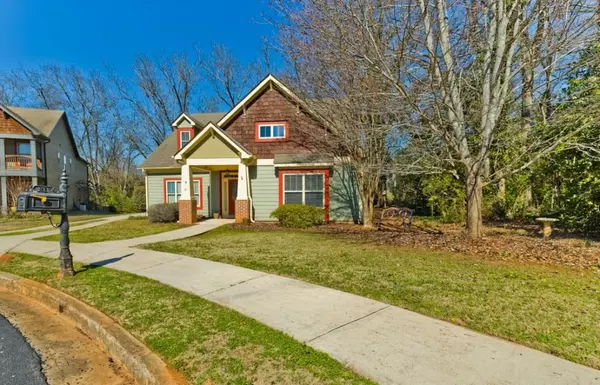For more information regarding the value of a property, please contact us for a free consultation.
21 Weeping Willow CT Hampton, GA 30228
Want to know what your home might be worth? Contact us for a FREE valuation!

Our team is ready to help you sell your home for the highest possible price ASAP
Key Details
Sold Price $299,000
Property Type Single Family Home
Sub Type Single Family Residence
Listing Status Sold
Purchase Type For Sale
Square Footage 2,261 sqft
Price per Sqft $132
Subdivision The Hamptons
MLS Listing ID 7410995
Sold Date 08/30/24
Style Bungalow,Craftsman
Bedrooms 4
Full Baths 3
Construction Status Resale
HOA Fees $600
HOA Y/N No
Originating Board First Multiple Listing Service
Year Built 2004
Annual Tax Amount $5,001
Tax Year 2023
Lot Size 9,713 Sqft
Acres 0.223
Property Description
PRICED TO SELL- SUPER OPPORTUNITY to get a solid home in The Hamptons, at a low price, and update finishes to your liking. You won't find a better floorplan- A huge Master Suite AND a 2nd bedroom and a Full bath on the Main level. The Hamptons, a darling community of Craftsman-style homes, has a small-town feel with a common-area greenspace, sidewalks, underground utilities, and a quick walk to Downtown Historic Hampton restaurants, coffee shop, ice creamery, local bookstore, brewery, and more. 21 Weeping Willow Ct is on a Cul-de-sac and takes advantage of some nice privacy from a wooded lot next door. At the covered Front porch, the home has a nearly stepless entry. The 2-story Foyer welcomes you in. You will find an open floor plan, a large formal Dining room with built-ins, an eat-in Kitchen, and a vaulted Great room with brick fireplace. The Master Suite is on the main, with a double-trey ceiling, walk-in closet, and a bright and spacious bathroom with vaulted ceiling. There is an additional Bedroom and full Bath, a Laundry room, and stepless access to both the Garage and rear Patio that complete the main. Walk up the grand staircase highlighted with architectural cove detail. Upstairs reveals the 3rd and 4th Bedrooms, a full bath, and stepless entry into the main part of the attic, for easily changing your furnace filter! Step outside to a backyard with nice views, and breathing room from the neighbors bordering homes. Side-entry garage. Close to McBrayer Park and the Hampton Splash Pad, plus accessibility to shopping at SouthPoint and Atlanta Motor Speedway. Property taxes don't reflect a homestead exemption. Sold As-is. DON'T WAIT...
Location
State GA
County Henry
Lake Name None
Rooms
Bedroom Description Master on Main,Split Bedroom Plan
Other Rooms None
Basement None
Main Level Bedrooms 2
Dining Room Seats 12+
Interior
Interior Features Crown Molding, Disappearing Attic Stairs, Entrance Foyer, Entrance Foyer 2 Story, High Speed Internet, Low Flow Plumbing Fixtures, Tray Ceiling(s)
Heating Electric, Forced Air
Cooling Ceiling Fan(s), Central Air, Electric, Multi Units
Flooring Carpet, Vinyl
Fireplaces Number 1
Fireplaces Type Brick, Gas Log, Gas Starter, Living Room
Window Features Double Pane Windows
Appliance Dishwasher, Disposal, Dryer, Electric Range, Electric Water Heater, Microwave, Refrigerator, Self Cleaning Oven, Washer
Laundry In Hall, Laundry Room, Main Level
Exterior
Exterior Feature Private Entrance, Rain Gutters
Garage Garage, Garage Faces Side, Level Driveway
Garage Spaces 2.0
Fence None
Pool None
Community Features Park, Restaurant, Sidewalks, Street Lights
Utilities Available Cable Available, Electricity Available, Natural Gas Available, Phone Available, Sewer Available, Underground Utilities, Water Available
Waterfront Description None
View Trees/Woods
Roof Type Composition,Shingle
Street Surface Asphalt
Accessibility Accessible Approach with Ramp, Central Living Area, Accessible Full Bath, Accessible Hallway(s), Accessible Kitchen
Handicap Access Accessible Approach with Ramp, Central Living Area, Accessible Full Bath, Accessible Hallway(s), Accessible Kitchen
Porch Patio
Parking Type Garage, Garage Faces Side, Level Driveway
Private Pool false
Building
Lot Description Back Yard, Front Yard, Private
Story Two
Foundation Slab
Sewer Public Sewer
Water Public
Architectural Style Bungalow, Craftsman
Level or Stories Two
Structure Type Cedar,Concrete,Wood Siding
New Construction No
Construction Status Resale
Schools
Elementary Schools Rocky Creek
Middle Schools Hampton
High Schools Hampton
Others
Senior Community no
Restrictions true
Tax ID H07A01036000
Ownership Fee Simple
Financing no
Special Listing Condition None
Read Less

Bought with Keller Williams Realty ATL Part
GET MORE INFORMATION




