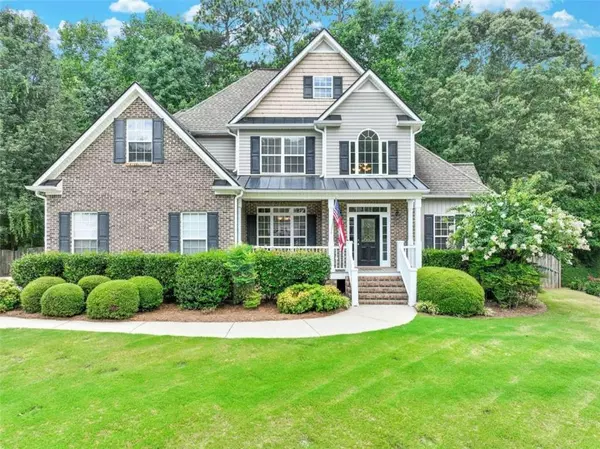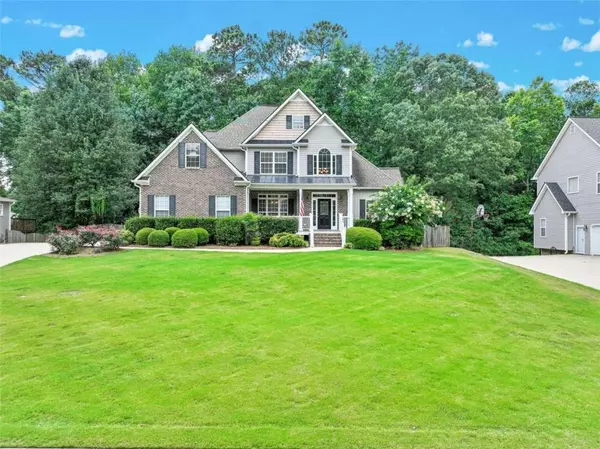For more information regarding the value of a property, please contact us for a free consultation.
267 Wynthorpe WAY Douglasville, GA 30134
Want to know what your home might be worth? Contact us for a FREE valuation!

Our team is ready to help you sell your home for the highest possible price ASAP
Key Details
Sold Price $445,000
Property Type Single Family Home
Sub Type Single Family Residence
Listing Status Sold
Purchase Type For Sale
Subdivision Barrington Chase
MLS Listing ID 7419642
Sold Date 09/04/24
Style Traditional
Bedrooms 6
Full Baths 4
Construction Status Resale
HOA Fees $100
HOA Y/N Yes
Originating Board First Multiple Listing Service
Year Built 2003
Annual Tax Amount $3,413
Tax Year 2023
Lot Size 0.520 Acres
Acres 0.52
Property Description
Let's make this stunning, excellently maintained home yours! Barrington Chase is a well kept beautiful neighborhood anyone would be proud to live in. This 6 bedroom home in the highly sought after Paulding County area of Douglasville has everything your large family needs. The basement apartment consists of both exterior and interior entrances, a large bedroom and spacious full bathroom, a large dining area open to the kitchen, a living room, bonus room and its own private patio. This lends itself to so many possibilities, one of which could be an income unit. Admire the real hardwood floors as you enter the front door. The main area of the home is two levels with 3 beds/1 bath upstairs and 2 beds/2 baths on the main level. Primary bed/bath is spacious and on the main level along with the laundry room. Every inch of this home has been loved as well as the beautifully decorated two car garage fully equipped with interlocking rubber floor tiles and high quality cabinetry.
Location
State GA
County Paulding
Lake Name None
Rooms
Bedroom Description In-Law Floorplan,Master on Main
Other Rooms None
Basement Daylight, Exterior Entry, Finished, Finished Bath, Full, Interior Entry
Main Level Bedrooms 2
Dining Room Open Concept
Interior
Interior Features Double Vanity, Entrance Foyer, High Speed Internet, Tray Ceiling(s)
Heating Central, Natural Gas
Cooling Ceiling Fan(s), Central Air
Flooring Carpet, Hardwood, Vinyl
Fireplaces Number 1
Fireplaces Type Factory Built, Living Room
Window Features Double Pane Windows
Appliance Dishwasher, Gas Water Heater, Microwave
Laundry Laundry Room, Main Level
Exterior
Exterior Feature Private Yard
Garage Driveway, Garage, Kitchen Level
Garage Spaces 2.0
Fence Back Yard, Privacy
Pool None
Community Features Homeowners Assoc
Utilities Available Cable Available, Electricity Available, Natural Gas Available
Waterfront Description None
View Trees/Woods
Roof Type Composition
Street Surface Paved
Accessibility None
Handicap Access None
Porch Deck, Patio
Parking Type Driveway, Garage, Kitchen Level
Total Parking Spaces 5
Private Pool false
Building
Lot Description Sloped
Story Two
Foundation Combination
Sewer Septic Tank
Water Public
Architectural Style Traditional
Level or Stories Two
Structure Type Brick,Vinyl Siding
New Construction No
Construction Status Resale
Schools
Elementary Schools Hal Hutchens
Middle Schools Irma C. Austin
High Schools South Paulding
Others
HOA Fee Include Maintenance Grounds
Senior Community no
Restrictions false
Tax ID 052757
Ownership Fee Simple
Financing no
Special Listing Condition None
Read Less

Bought with Keller Wms Re Atl Midtown
GET MORE INFORMATION




