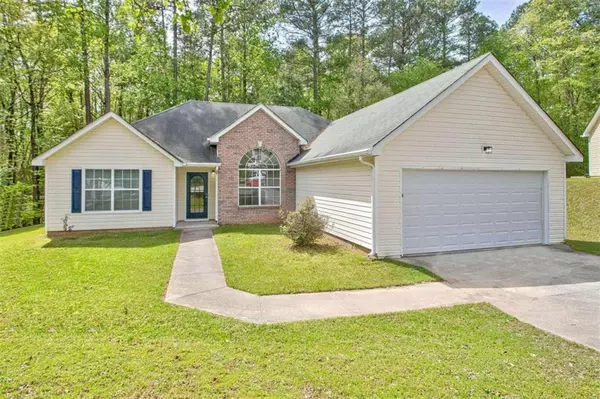For more information regarding the value of a property, please contact us for a free consultation.
4105 Clarks TRL Douglasville, GA 30135
Want to know what your home might be worth? Contact us for a FREE valuation!

Our team is ready to help you sell your home for the highest possible price ASAP
Key Details
Sold Price $290,000
Property Type Single Family Home
Sub Type Single Family Residence
Listing Status Sold
Purchase Type For Sale
Square Footage 1,533 sqft
Price per Sqft $189
Subdivision Anneewakee
MLS Listing ID 7370689
Sold Date 09/11/24
Style Ranch
Bedrooms 3
Full Baths 2
Construction Status Resale
HOA Fees $700
HOA Y/N Yes
Originating Board First Multiple Listing Service
Year Built 2003
Annual Tax Amount $2,664
Tax Year 2022
Lot Size 9,147 Sqft
Acres 0.21
Property Description
Back on the Market, ABSOLUTELY NO FAULT OF THE SELLER! Now listed Under Appraised Value! Seller WILL Contribute a Reasonable Amount in Closing Costs for a Buyer AND Cover Professional Lawn Maintenance through the end of this Summer!!! If you do NOT want a Big Backyard to Maintain then this is the home for YOU! Newly Renovated Ranch Home in the Amenity Filled Anneewakee Community! Approximately $25,000 in upgrades to include: NEW LVP Flooring throughout! NEW Paint! NEW Kitchen Cabinets and hardware! NEW Granite Countertops! And NEW Gorgeous Blue Subway Tile Backsplash! Great 3 bedroom floorplan. Nice sized family room with fireplace and kitchen with breakfast area. This home sits on a cul-de-sac lot, has a small patio, and a nice wooded view! Anneewakee is an Amenity filled Community that has a Pool, Playground, Clubhouse and Tennis, just in time for Spring & Summer Entertainment! Fabulous Location... 5 minutes to Boundary Waters Aquatic Center, approximately 20 minutes to Arbor Place Mall, and Six Flags, about 30 minutes to Atlanta Hartsfield International Airport, and close to I-20. No blind offers so please make your appointment to view TODAY!
Location
State GA
County Douglas
Lake Name None
Rooms
Bedroom Description Master on Main
Other Rooms None
Basement None
Main Level Bedrooms 3
Dining Room Other
Interior
Interior Features Open Floorplan
Heating Central
Cooling Central Air
Flooring Other
Fireplaces Number 1
Fireplaces Type Family Room
Window Features None
Appliance Dishwasher
Laundry In Hall
Exterior
Exterior Feature None
Garage Attached, Garage
Garage Spaces 2.0
Fence None
Pool None
Community Features Clubhouse, Homeowners Assoc, Playground, Pool, Sidewalks, Street Lights, Tennis Court(s)
Utilities Available Cable Available, Water Available
Waterfront Description None
View Trees/Woods
Roof Type Other
Street Surface Asphalt
Accessibility None
Handicap Access None
Porch Patio
Parking Type Attached, Garage
Private Pool false
Building
Lot Description Cul-De-Sac
Story One
Foundation Slab
Sewer Public Sewer
Water Public
Architectural Style Ranch
Level or Stories One
Structure Type Vinyl Siding
New Construction No
Construction Status Resale
Schools
Elementary Schools New Manchester
Middle Schools Factory Shoals
High Schools New Manchester
Others
HOA Fee Include Swim,Tennis
Senior Community no
Restrictions false
Tax ID 01240150226
Ownership Fee Simple
Financing no
Special Listing Condition None
Read Less

Bought with Keller Williams Realty Cityside
GET MORE INFORMATION




