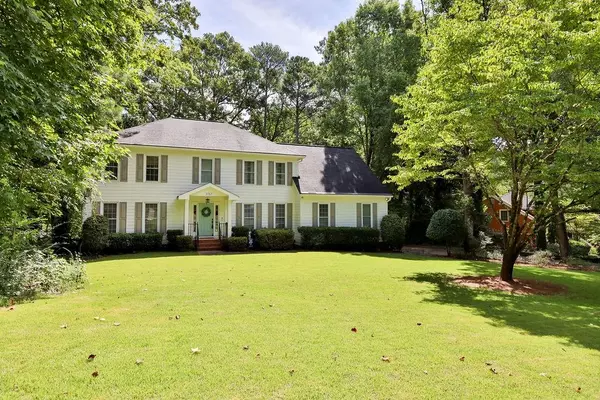For more information regarding the value of a property, please contact us for a free consultation.
3767 Cliff Crest DR SE Smyrna, GA 30080
Want to know what your home might be worth? Contact us for a FREE valuation!

Our team is ready to help you sell your home for the highest possible price ASAP
Key Details
Sold Price $770,000
Property Type Single Family Home
Sub Type Single Family Residence
Listing Status Sold
Purchase Type For Sale
Square Footage 3,446 sqft
Price per Sqft $223
Subdivision Cedar Cliff
MLS Listing ID 7432557
Sold Date 09/17/24
Style Traditional
Bedrooms 4
Full Baths 2
Half Baths 1
Construction Status Resale
HOA Y/N No
Originating Board First Multiple Listing Service
Year Built 1986
Annual Tax Amount $6,947
Tax Year 2023
Lot Size 0.480 Acres
Acres 0.48
Property Description
Beautifully upgraded and well-maintained home located minutes from Smyrna's best food and shopping! The exterior is newly painted/ landscaped and sits in the quiet, NO-HOA community of Cedar Cliffs. Features a two-car garage and plenty of driveway space for parking. A screened-in porch is next to a spacious uncovered deck and the fenced-in backyard has a treehouse. Inside you'll find lovely formal living/dining areas, open to the oversized family room and kitchen with an updated half-bath in between. The family room boasts a fireplace with built-in shelving on each side, and a wet bar with shelving and quartz counters. The upgraded kitchen has matching quartz counters, new cabinetry, and a breakfast area with a custom banquette bench installed. Beautiful hardwood throughout the home. Two separate staircases will lead you upstairs where you'll find 4 spacious bedrooms along with an oversized bonus room. Newly updated full guest bath and laundry units are on the upper level as well. The primary suite is roomy with a custom accent wall, and his and her vanities and closets. Partially finished basement has enough space for entertainment, pool tables, and workout equipment. The unfinished side is perfect for a workshop or extra storage space. HVAC units are both under 3 years old.
Location
State GA
County Cobb
Lake Name None
Rooms
Bedroom Description Oversized Master
Other Rooms Other
Basement Exterior Entry, Finished, Interior Entry, Unfinished
Dining Room Great Room, Other
Interior
Interior Features Bookcases, Entrance Foyer, High Ceilings 9 ft Main, His and Hers Closets, Walk-In Closet(s), Wet Bar
Heating Forced Air, Natural Gas
Cooling Ceiling Fan(s), Central Air
Flooring Carpet, Ceramic Tile, Hardwood
Fireplaces Number 1
Fireplaces Type Family Room, Gas Starter
Window Features Double Pane Windows
Appliance Dishwasher, Disposal, Double Oven, Gas Range, Gas Water Heater, Microwave, Range Hood, Refrigerator, Self Cleaning Oven
Laundry Upper Level
Exterior
Exterior Feature Private Entrance
Garage Attached, Driveway, Garage, Garage Door Opener, Garage Faces Side
Garage Spaces 2.0
Fence Wrought Iron
Pool None
Community Features Near Shopping, Street Lights, Other
Utilities Available Cable Available, Electricity Available, Natural Gas Available, Phone Available, Sewer Available
Waterfront Description None
View Other
Roof Type Composition
Street Surface Asphalt
Accessibility None
Handicap Access None
Porch Covered, Deck, Enclosed, Screened
Parking Type Attached, Driveway, Garage, Garage Door Opener, Garage Faces Side
Total Parking Spaces 1
Private Pool false
Building
Lot Description Back Yard
Story Three Or More
Foundation Concrete Perimeter
Sewer Public Sewer
Water Public
Architectural Style Traditional
Level or Stories Three Or More
Structure Type HardiPlank Type
New Construction No
Construction Status Resale
Schools
Elementary Schools Nickajack
Middle Schools Griffin
High Schools Campbell
Others
Senior Community no
Restrictions false
Tax ID 17067200050
Special Listing Condition None
Read Less

Bought with Atlanta Fine Homes Sotheby's International
GET MORE INFORMATION




