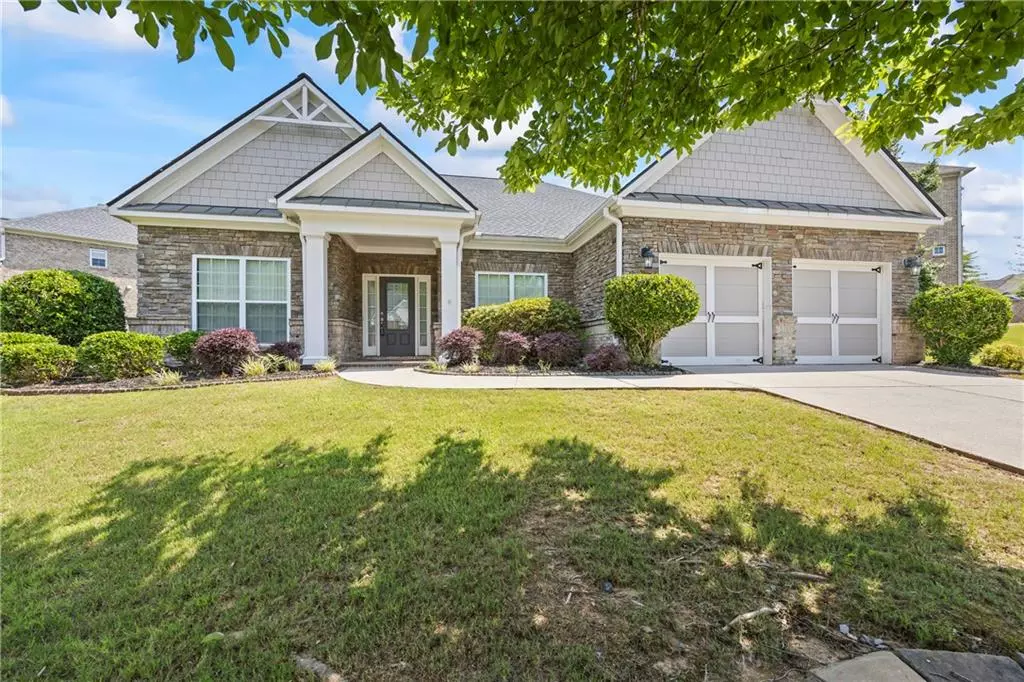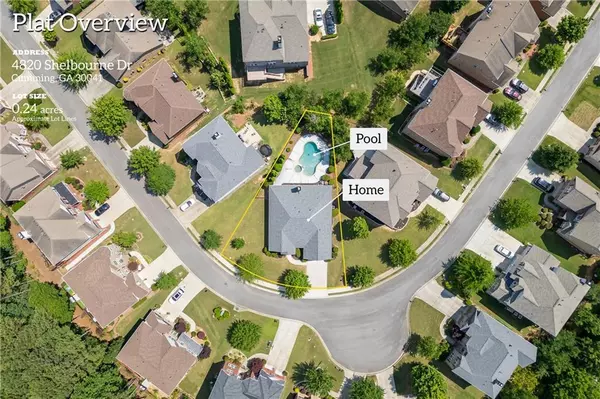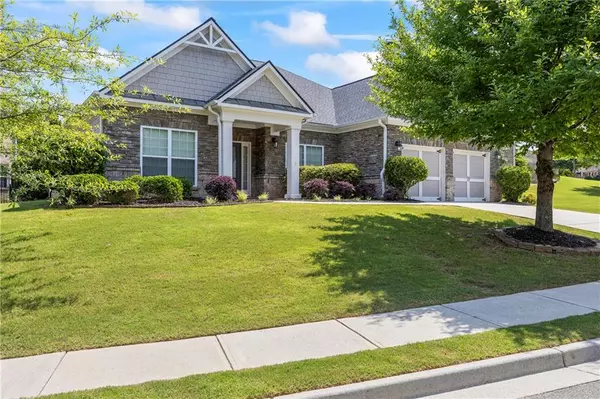$640,000
$699,500
8.5%For more information regarding the value of a property, please contact us for a free consultation.
4 Beds
2.5 Baths
2,374 SqFt
SOLD DATE : 09/16/2024
Key Details
Sold Price $640,000
Property Type Single Family Home
Sub Type Single Family Residence
Listing Status Sold
Purchase Type For Sale
Square Footage 2,374 sqft
Price per Sqft $269
Subdivision James Creek
MLS Listing ID 7407744
Sold Date 09/16/24
Style Ranch
Bedrooms 4
Full Baths 2
Half Baths 1
Construction Status Resale
HOA Fees $1,531
HOA Y/N Yes
Originating Board First Multiple Listing Service
Year Built 2008
Annual Tax Amount $757
Tax Year 2023
Lot Size 10,454 Sqft
Acres 0.24
Property Description
MOTIVATED SELLERS - Beautifully & immaculately kept by its original owner, this sought-after ranch floorplan, is located in James Creek; an amazing swim/Tennis, playground, fitness center & clubhouse community, it will check all your boxes! TOP RATED SOUTH FORSYTH SCHOOLS! Welcomed by the spacious foyer, arches & high ceilings, you will find a lovely formal dining room with TRAY ceiling. The gourmet kitchen features stainless steel GAS cook top, microwave, DOUBLE oven, dishwasher & SIDE by SIDE refrigerator, GRANITE tops, lots of cabinet & counter space, large pantry & eat-in kitchen. Enormous living room with cozy stone fireplace. The owner’s suite sits privately in the back of the home and offers a DOUBLE TRAY ceiling; bathroom offers garden tub, walk in shower, DOUBLE vanity, tiled floors and generous walk-in closet. Spacious secondary bedrooms share full bath in hallway with DOUBLE vanity! Large laundry room & the POWDER room is just perfect for guests! Don’t forget the SURROUND SYSTEM in the main areas. Fenced back yard & AMAZING INGROUND POOL waits for you to enjoy this hot summer days! Pool has been professionally maintained. NEW air conditioning unit installed 7/12/24. The ROOF is less than 2 years old! The house & carpet have been professionally cleaned! *House has been apprised by DS Murphy associates on 6/19/24*
Location
State GA
County Forsyth
Lake Name None
Rooms
Bedroom Description Master on Main
Other Rooms None
Basement None
Main Level Bedrooms 4
Dining Room Seats 12+, Separate Dining Room
Interior
Interior Features Double Vanity, Entrance Foyer, Tray Ceiling(s), Walk-In Closet(s)
Heating Central, Forced Air
Cooling Central Air
Flooring Carpet, Hardwood
Fireplaces Number 1
Fireplaces Type Factory Built, Gas Starter
Window Features None
Appliance Dishwasher, Double Oven, Gas Cooktop, Microwave, Refrigerator
Laundry In Hall, Main Level
Exterior
Exterior Feature None
Parking Features Attached, Garage
Garage Spaces 2.0
Fence Fenced, Wrought Iron
Pool In Ground
Community Features Clubhouse, Fitness Center, Homeowners Assoc, Pool, Street Lights, Tennis Court(s)
Utilities Available Cable Available, Electricity Available, Natural Gas Available, Water Available
Waterfront Description None
View Other
Roof Type Shingle
Street Surface None
Accessibility None
Handicap Access None
Porch Covered, Patio
Private Pool false
Building
Lot Description Back Yard, Front Yard, Landscaped
Story One
Foundation Slab
Sewer Public Sewer
Water Public
Architectural Style Ranch
Level or Stories One
Structure Type Brick Front
New Construction No
Construction Status Resale
Schools
Elementary Schools Daves Creek
Middle Schools South Forsyth
High Schools South Forsyth
Others
Senior Community no
Restrictions false
Tax ID 157 544
Read Less Info
Want to know what your home might be worth? Contact us for a FREE valuation!

Our team is ready to help you sell your home for the highest possible price ASAP

Bought with Sloan & Company Real Estate, LLC

"My job is to find and attract mastery-based agents to the office, protect the culture, and make sure everyone is happy! "






