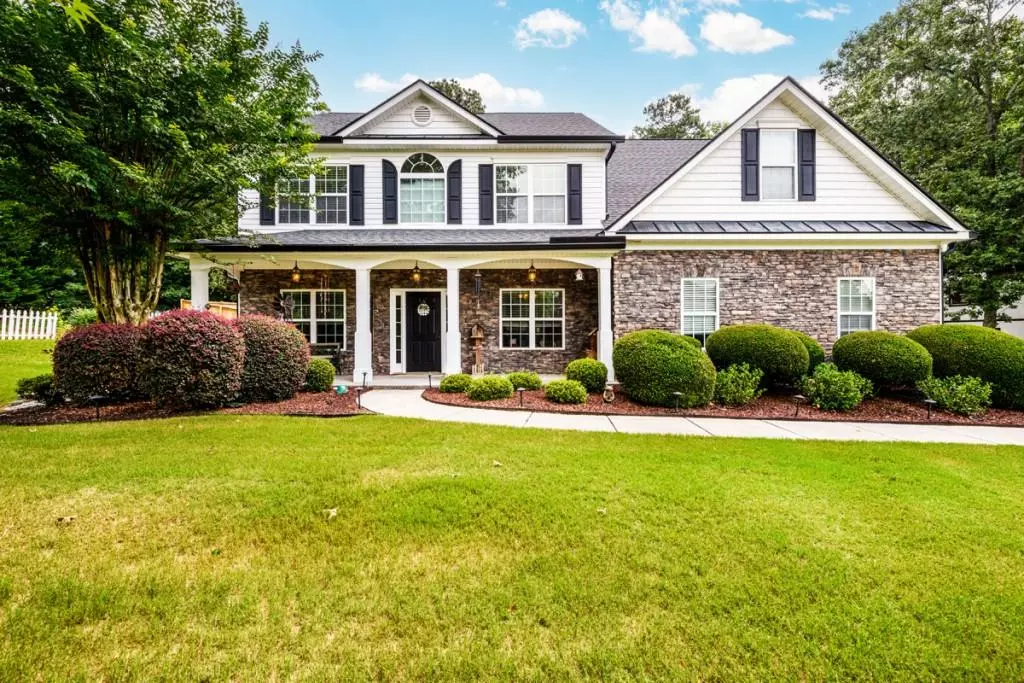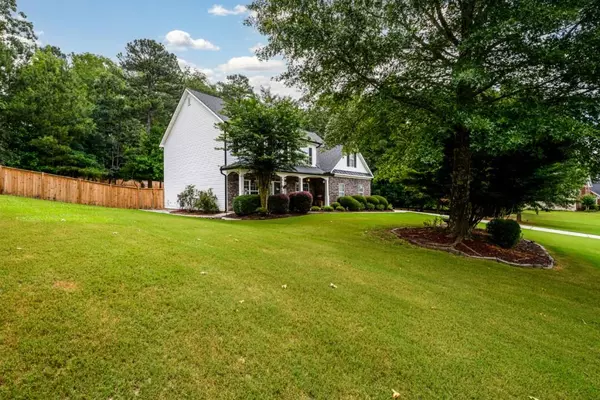$507,000
$525,000
3.4%For more information regarding the value of a property, please contact us for a free consultation.
5 Beds
3 Baths
3,137 SqFt
SOLD DATE : 09/16/2024
Key Details
Sold Price $507,000
Property Type Single Family Home
Sub Type Single Family Residence
Listing Status Sold
Purchase Type For Sale
Square Footage 3,137 sqft
Price per Sqft $161
Subdivision Woodmere
MLS Listing ID 7389386
Sold Date 09/16/24
Style Colonial,Traditional
Bedrooms 5
Full Baths 3
Construction Status Resale
HOA Fees $424
HOA Y/N Yes
Originating Board First Multiple Listing Service
Year Built 2004
Annual Tax Amount $5,063
Tax Year 2023
Lot Size 1.100 Acres
Acres 1.1
Property Description
**Back on the Market: Buyer's financing fell through** Relisted below appraised value. Seller is offering $10,000 toward Buyers Closing Costs. Welcome to this Fantastic Property! From the moment you arrive, the enchanting curb appeal and verdant landscaping embrace you, setting the tone for the splendor within. As you step through the entrance, the main level unfolds with a grand 2-story foyer, leading you to a refined formal dining room and a serene living room. A fireside family room seamlessly connects to a tranquil walk-out sunroom, creating a seamless flow for relaxation and entertainment. The heart of this home resides in the open concept kitchen, boasting top-quality stained maple cabinets, recessed lighting, a stylish backsplash, solid surface counters, a cozy breakfast nook, and an impressive large walk-in pantry. Equipped with a full array of stainless appliances, this kitchen is a chef's delight. The main level also offers an oversized bedroom or office space, accompanied by a convenient full bath. Ascending to the upper level, you're greeted by a spacious master suite featuring a breathtaking barrel vaulted ceiling, a luxurious en-suite bath, and a sizable walk-in closet. Three additional generously sized bedrooms and a separate laundry room complete the upper level, ensuring comfort and convenience for the whole family. Stepping outside, the backyard transforms into a private retreat perfect for outdoor gatherings and relaxation. Enjoy your morning coffee in the sunroom, savor lunch on the patio, or indulge in a day of leisure by the newly installed heated saltwater pool. The owner spared no expense in creating this outdoor oasis, offering unparalleled luxury and tranquility. Enjoy the evening with family and friends around the custom-built fireplace. Jump in the heated pool with custom led lights to set the mood. All while surrounded by custom lighting around the perimeter of the fence. Come and experience the charm, serenity, and luxury that this home has to offer. Your dream lifestyle awaits!
Location
State GA
County Gwinnett
Lake Name None
Rooms
Bedroom Description Oversized Master
Other Rooms Shed(s)
Basement None
Main Level Bedrooms 1
Dining Room Separate Dining Room
Interior
Interior Features Disappearing Attic Stairs, Entrance Foyer 2 Story, High Ceilings 9 ft Main, High Ceilings 9 ft Upper, Tray Ceiling(s), Walk-In Closet(s)
Heating Forced Air, Natural Gas
Cooling Ceiling Fan(s), Central Air
Flooring Carpet, Ceramic Tile, Hardwood, Laminate
Fireplaces Number 1
Fireplaces Type Electric, Family Room, Gas Log
Window Features Double Pane Windows
Appliance Dishwasher, Disposal, Gas Range, Gas Water Heater, Microwave, Refrigerator, Self Cleaning Oven
Laundry Laundry Room
Exterior
Exterior Feature Garden, Private Entrance, Private Yard, Storage
Parking Features Driveway, Garage, Garage Door Opener, Garage Faces Side, Kitchen Level
Garage Spaces 2.0
Fence Back Yard, Fenced, Wood
Pool Heated, In Ground, Salt Water
Community Features Homeowners Assoc, Near Schools, Park, Sidewalks, Street Lights
Utilities Available Electricity Available, Underground Utilities
Waterfront Description None
View Pool, Trees/Woods
Roof Type Composition
Street Surface Asphalt
Accessibility None
Handicap Access None
Porch Covered, Front Porch, Patio
Private Pool false
Building
Lot Description Back Yard, Front Yard, Landscaped, Private, Wooded
Story Two
Foundation Slab
Sewer Septic Tank
Water Public
Architectural Style Colonial, Traditional
Level or Stories Two
Structure Type Frame,Stone,Vinyl Siding
New Construction No
Construction Status Resale
Schools
Elementary Schools Cooper
Middle Schools Mcconnell
High Schools Archer
Others
Senior Community no
Restrictions false
Tax ID R5221 083
Ownership Fee Simple
Acceptable Financing Cash, Conventional, FHA, VA Loan
Listing Terms Cash, Conventional, FHA, VA Loan
Financing no
Special Listing Condition None
Read Less Info
Want to know what your home might be worth? Contact us for a FREE valuation!

Our team is ready to help you sell your home for the highest possible price ASAP

Bought with Virtual Properties Realty.com

"My job is to find and attract mastery-based agents to the office, protect the culture, and make sure everyone is happy! "






