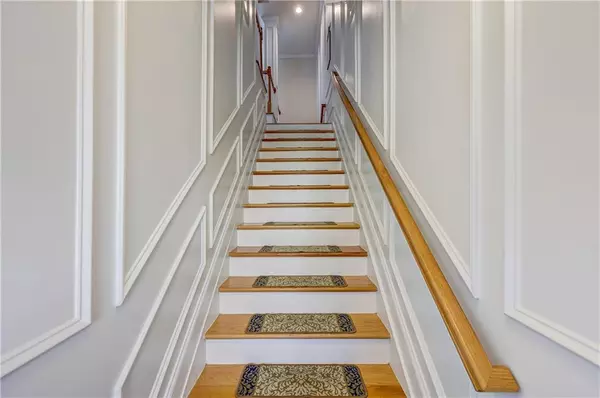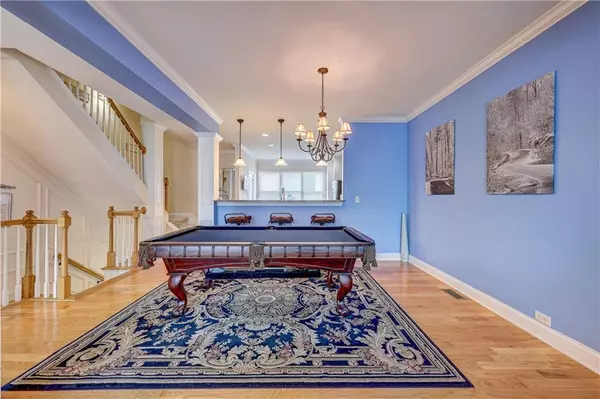For more information regarding the value of a property, please contact us for a free consultation.
2756 Blakely DR Suwanee, GA 30024
Want to know what your home might be worth? Contact us for a FREE valuation!

Our team is ready to help you sell your home for the highest possible price ASAP
Key Details
Sold Price $400,000
Property Type Townhouse
Sub Type Townhouse
Listing Status Sold
Purchase Type For Sale
Square Footage 2,310 sqft
Price per Sqft $173
Subdivision Collinswood Park
MLS Listing ID 7416914
Sold Date 09/12/24
Style Townhouse
Bedrooms 4
Full Baths 3
Half Baths 1
Construction Status Resale
HOA Fees $250
HOA Y/N Yes
Originating Board First Multiple Listing Service
Year Built 2005
Annual Tax Amount $771
Tax Year 2023
Lot Size 435 Sqft
Acres 0.01
Property Description
Welcome to your move-in ready 4-bedroom, 3.5-bathroom townhome in the gated
community of Collinswood Park, just minutes from I-85, shopping centers, and
multiple dining options. Gorgeous floor-to-ceiling wainscoting and hardwood
floors accent the main stairway of the home, giving the entryway and living
area an air of sophistication and style. The main level of the home features
a wide-open floor plan with gleaming hardwood floors throughout. The updated
kitchen with granite countertops has a perfect view of the dining and living
area, and a half bath on the main is perfect for guests. The main living area
features a cozy fireplace and floor-to-ceiling windows (with custom blinds)
that flood the space with natural light. Step straight out from the main
level onto your NEW (2023) back deck oasis. Upstairs boasts of new plush
carpet (2022) throughout the entire third level of the home. The upstairs
features a generously sized primary suite that is privately situated away
from the other bedrooms, featuring a walk-in closet and a primary bath with
an oversized soaking tub and separate shower. Across the hall are two
additional spacious secondary bedrooms that share another full bath. The
oversized attached two-car garage steps straight into the finished terrace
level suite, featuring a third large secondary bedroom and full bathroom.
Newer HVAC system (2021), NEW water heater (2023). All appliances, including
a NEW refrigerator (2023), washer (2024), and dryer (2024), stay with the
home. This townhome has been carefully maintained and updated and is ready
for you to personalize and make your own!
Location
State GA
County Gwinnett
Lake Name None
Rooms
Bedroom Description None
Other Rooms None
Basement Daylight, Exterior Entry, Finished, Finished Bath
Dining Room Open Concept, Separate Dining Room
Interior
Interior Features Entrance Foyer, Entrance Foyer 2 Story, Tray Ceiling(s), Walk-In Closet(s)
Heating Central, Electric
Cooling Ceiling Fan(s), Central Air, Electric
Flooring Carpet, Hardwood
Fireplaces Number 1
Fireplaces Type Factory Built, Living Room
Window Features None
Appliance Dishwasher, Dryer, Electric Range, Electric Water Heater, Microwave, Refrigerator, Self Cleaning Oven, Washer
Laundry In Hall, Laundry Closet, Upper Level
Exterior
Exterior Feature Private Entrance
Garage Driveway, Garage, Garage Faces Front, Level Driveway
Garage Spaces 2.0
Fence None
Pool None
Community Features Gated, Near Schools, Near Shopping, Near Trails/Greenway
Utilities Available Cable Available, Electricity Available, Sewer Available, Underground Utilities
Waterfront Description None
View Rural
Roof Type Composition,Shingle
Street Surface Asphalt,Paved
Accessibility None
Handicap Access None
Porch Deck
Parking Type Driveway, Garage, Garage Faces Front, Level Driveway
Total Parking Spaces 2
Private Pool false
Building
Lot Description Back Yard, Front Yard, Landscaped, Level
Story Three Or More
Foundation Slab
Sewer Public Sewer
Water Public
Architectural Style Townhouse
Level or Stories Three Or More
Structure Type Brick Front,Cement Siding
New Construction No
Construction Status Resale
Schools
Elementary Schools Rock Springs
Middle Schools Creekland - Gwinnett
High Schools Collins Hill
Others
HOA Fee Include Maintenance Grounds
Senior Community no
Restrictions true
Tax ID R7150 305
Ownership Fee Simple
Acceptable Financing Conventional, FHA, VA Loan
Listing Terms Conventional, FHA, VA Loan
Financing no
Special Listing Condition None
Read Less

Bought with Keller Williams Rlty Consultants
GET MORE INFORMATION




