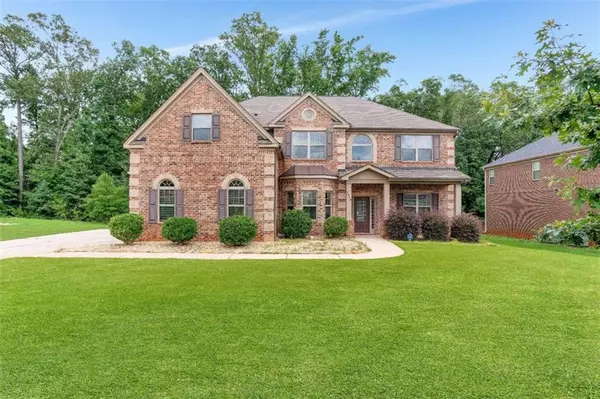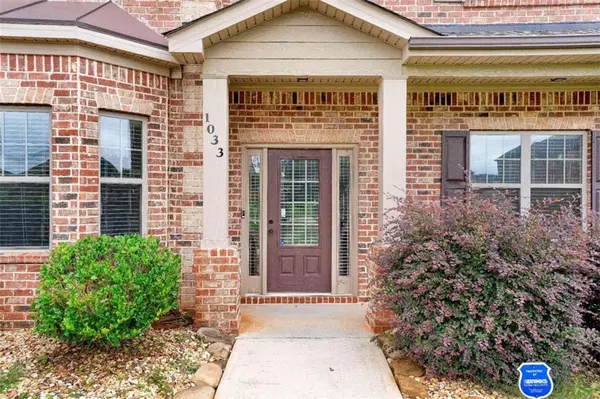For more information regarding the value of a property, please contact us for a free consultation.
1033 Redhead CT Stockbridge, GA 30281
Want to know what your home might be worth? Contact us for a FREE valuation!

Our team is ready to help you sell your home for the highest possible price ASAP
Key Details
Sold Price $490,000
Property Type Single Family Home
Sub Type Single Family Residence
Listing Status Sold
Purchase Type For Sale
Square Footage 3,997 sqft
Price per Sqft $122
Subdivision Bellah Landing
MLS Listing ID 7430798
Sold Date 09/10/24
Style Traditional
Bedrooms 5
Full Baths 4
Construction Status Resale
HOA Fees $500
HOA Y/N Yes
Originating Board First Multiple Listing Service
Year Built 2016
Annual Tax Amount $7,581
Tax Year 2023
Lot Size 0.500 Acres
Acres 0.5
Property Description
Welcome to a realm of refined elegance and unparalleled luxury in the coveted Bellah Landing community. This magnificent 5-bedroom, 4-bathroom estate, crafted with timeless sophistication, boasts a four-sided brick exterior and a side entry on a sprawling half-acre lot. Step through the grand entrance into a sun-drenched sanctuary where separate living and dining areas, adorned with coffered ceilings and arched passageways, await. The iron rail spindles and handscraped hardwoods exude a sense of artisanal craftsmanship. The expansive kitchen, a true culinary haven, features gleaming granite countertops and Travertine accents, seamlessly overlooking the inviting family room. The Charleston home plan offers versatile living with a guest suite and full bath on the main level. Upstairs, the oversized owner's suite is a retreat unto itself, complete with a serene sitting room. The loft area provides additional living space, while the generously sized secondary bedrooms ensure comfort for all. Embrace outdoor living on the private covered patio, perfect for al fresco dining and entertaining. Bellah Landing offers a Swim Tennis Community experience, fostering a lifestyle of leisure and recreation. Located within the esteemed Woodland School District and in close proximity to premier shopping and dining destinations, this home presents an unparalleled opportunity for luxurious living in Henry County. Indulge in the essence of grandeur and make this extraordinary estate your new home.
Location
State GA
County Henry
Lake Name None
Rooms
Bedroom Description Master on Main,Split Bedroom Plan
Other Rooms None
Basement None
Main Level Bedrooms 1
Dining Room Open Concept, Separate Dining Room
Interior
Interior Features Disappearing Attic Stairs, Double Vanity, Entrance Foyer, Tray Ceiling(s), Walk-In Closet(s)
Heating Electric, Zoned
Cooling Ceiling Fan(s), Central Air, Dual, Electric, Zoned
Flooring Carpet, Hardwood
Fireplaces Number 1
Fireplaces Type Family Room
Window Features Insulated Windows
Appliance Dishwasher, Double Oven, Microwave, Refrigerator
Laundry Laundry Closet, Laundry Room, Upper Level
Exterior
Exterior Feature None
Garage Garage, Garage Faces Rear, Garage Faces Side, Kitchen Level
Garage Spaces 3.0
Fence None
Pool None
Community Features Homeowners Assoc, Park, Sidewalks, Street Lights, Swim Team, Tennis Court(s)
Utilities Available Other
Waterfront Description None
View Trees/Woods
Roof Type Composition
Street Surface Paved
Accessibility None
Handicap Access None
Porch Deck, Patio
Parking Type Garage, Garage Faces Rear, Garage Faces Side, Kitchen Level
Total Parking Spaces 3
Private Pool false
Building
Lot Description Level, Sidewalk, Street Lights, Wooded
Story Two
Foundation Slab
Sewer Public Sewer
Water Public
Architectural Style Traditional
Level or Stories Two
Structure Type Brick,Brick 4 Sides,Brick Front
New Construction No
Construction Status Resale
Schools
Elementary Schools Woodland - Henry
Middle Schools Woodland - Henry
High Schools Woodland - Henry
Others
HOA Fee Include Maintenance Grounds,Swim,Tennis
Senior Community no
Restrictions false
Tax ID 085G01255000
Ownership Fee Simple
Financing no
Special Listing Condition None
Read Less

Bought with JQRH Property Management, , LLC.
GET MORE INFORMATION




