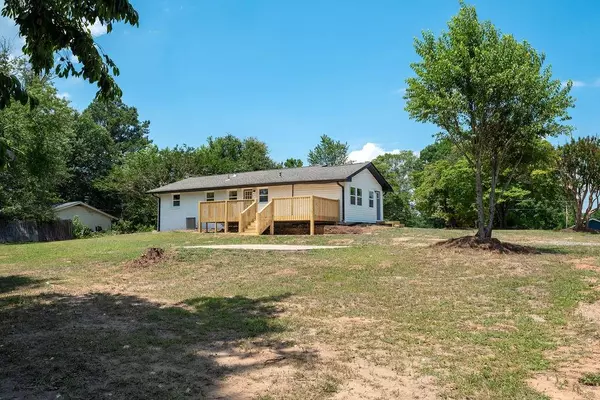For more information regarding the value of a property, please contact us for a free consultation.
1455 E Highpoint DR Douglasville, GA 30134
Want to know what your home might be worth? Contact us for a FREE valuation!

Our team is ready to help you sell your home for the highest possible price ASAP
Key Details
Sold Price $229,900
Property Type Single Family Home
Sub Type Single Family Residence
Listing Status Sold
Purchase Type For Sale
Square Footage 1,288 sqft
Price per Sqft $178
Subdivision Highpoint
MLS Listing ID 7405068
Sold Date 07/19/24
Style Ranch
Bedrooms 3
Full Baths 1
Construction Status Updated/Remodeled
HOA Y/N No
Originating Board First Multiple Listing Service
Year Built 1968
Annual Tax Amount $1,307
Tax Year 2023
Lot Size 0.580 Acres
Acres 0.58
Property Description
Welcome to this beautifully remodeled home featuring a timeless four-sided brick exterior complemented by a 300 sq ft vinyl addition. This meticulously updated residence boasts stainless steel appliances, elegant granite countertops, and new windows throughout, ensuring both style and efficiency. Inside, discover the warmth of hardwood floors and luxury vinyl tile in the kitchen, laundry, and bathrooms. Enjoy seamless indoor-outdoor living with a spacious 10 x 26 deck accessible from the back door, perfect for relaxing or entertaining guests. Additional updates include a new HVAC system, ensuring comfort and energy efficiency year-round. Nestled in a desirable neighborhood, this home offers modern conveniences and classic charm in every detail. Don't miss the opportunity to make this meticulously renovated property your new home!
Location
State GA
County Douglas
Lake Name None
Rooms
Bedroom Description None
Other Rooms Shed(s)
Basement Crawl Space
Main Level Bedrooms 3
Dining Room None
Interior
Interior Features Other
Heating Central
Cooling Ceiling Fan(s), Central Air
Flooring Hardwood, Laminate
Fireplaces Type None
Window Features None
Appliance Dishwasher, Electric Range, Gas Water Heater, Microwave
Laundry Electric Dryer Hookup, In Kitchen, Laundry Room, Main Level
Exterior
Exterior Feature None
Garage Driveway
Fence Back Yard
Pool None
Community Features None
Utilities Available Cable Available, Electricity Available, Natural Gas Available, Phone Available, Water Available
Waterfront Description None
View Other
Roof Type Composition
Street Surface Asphalt
Accessibility None
Handicap Access None
Porch Deck
Parking Type Driveway
Private Pool false
Building
Lot Description Back Yard, Corner Lot
Story One
Foundation Block
Sewer Septic Tank
Water Public
Architectural Style Ranch
Level or Stories One
Structure Type Brick,Vinyl Siding
New Construction No
Construction Status Updated/Remodeled
Schools
Elementary Schools Beulah
Middle Schools Turner - Douglas
High Schools Lithia Springs
Others
Senior Community no
Restrictions false
Tax ID 07291820008
Ownership Fee Simple
Financing yes
Special Listing Condition None
Read Less

Bought with Joygle Real Estate
GET MORE INFORMATION




